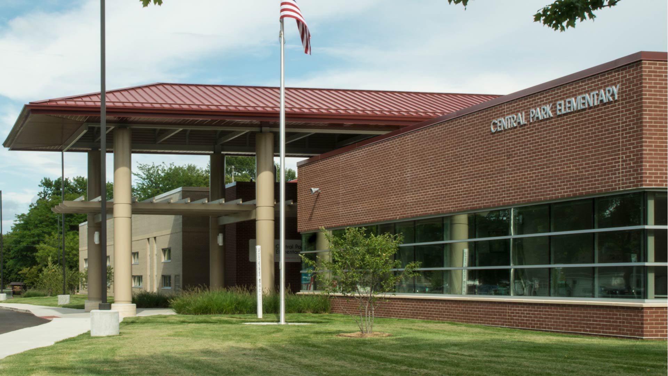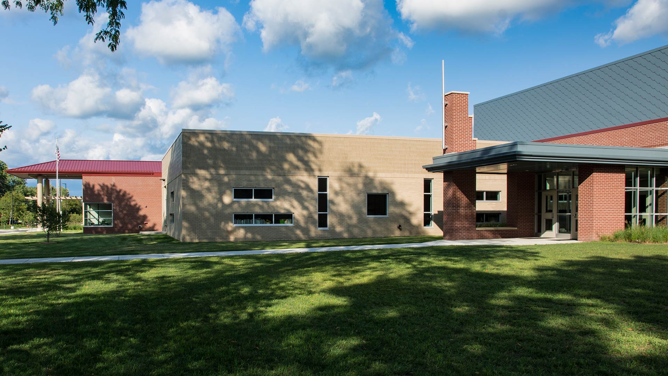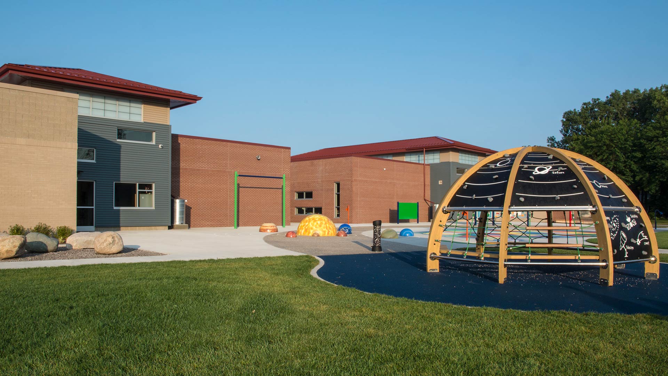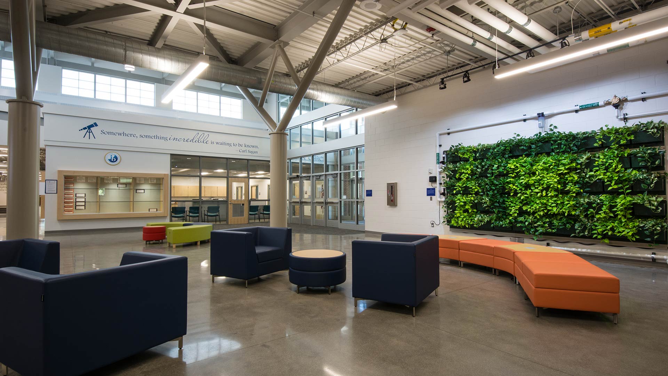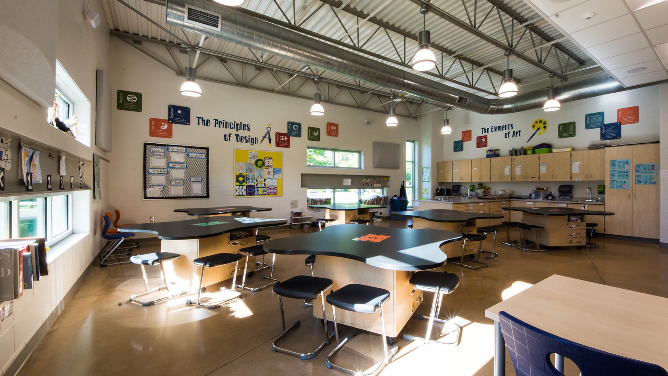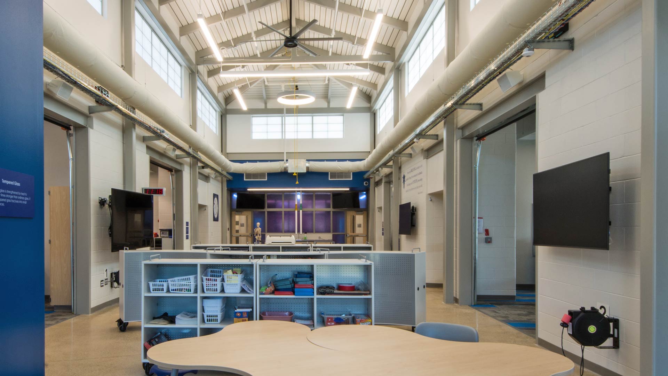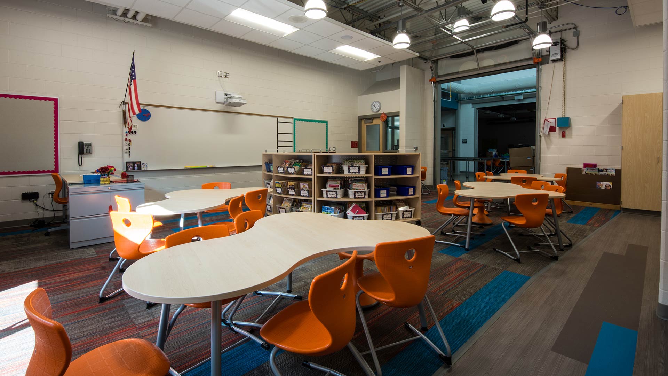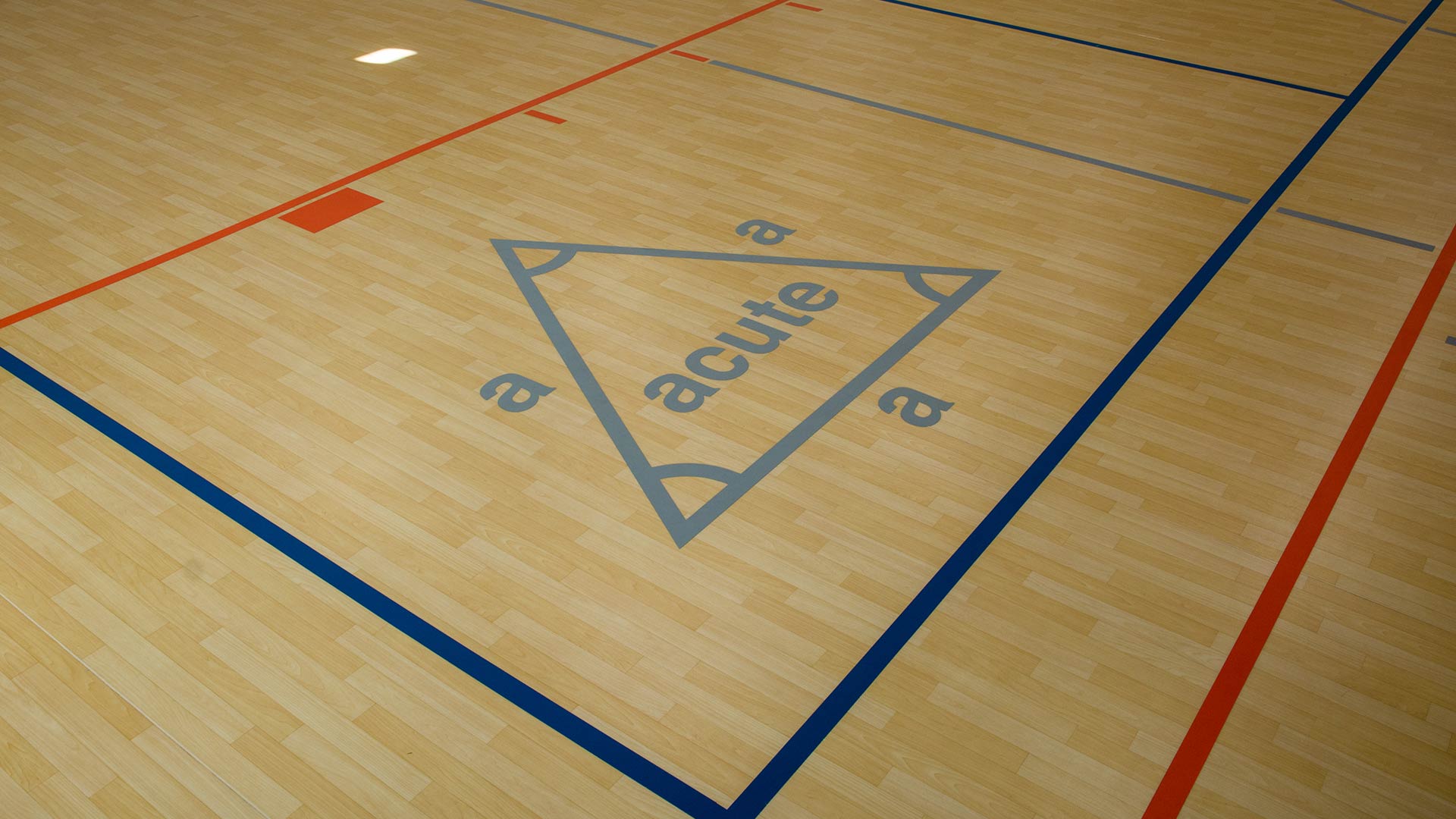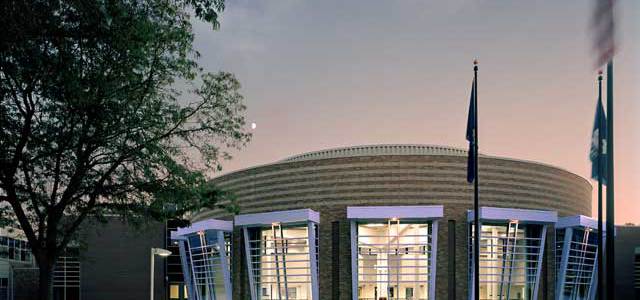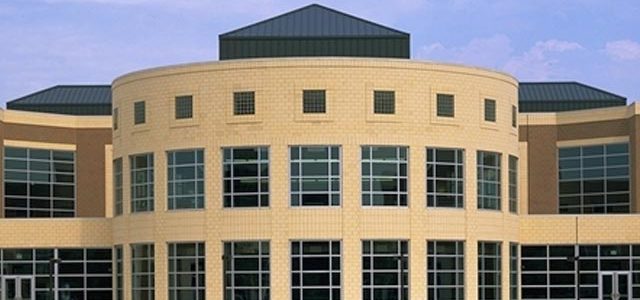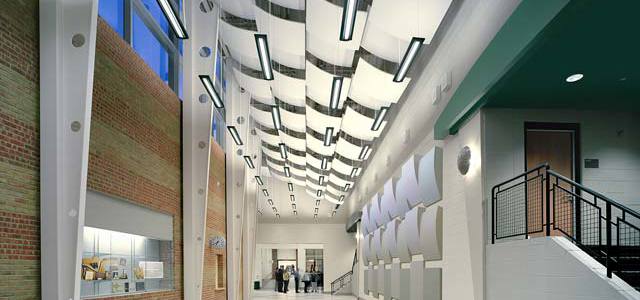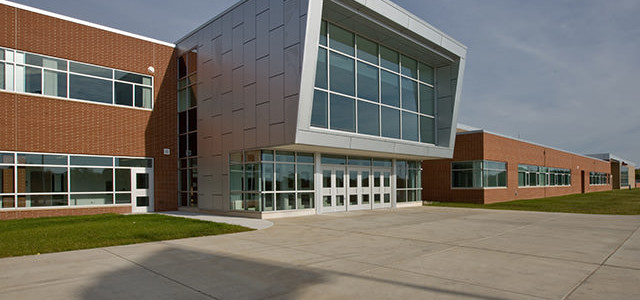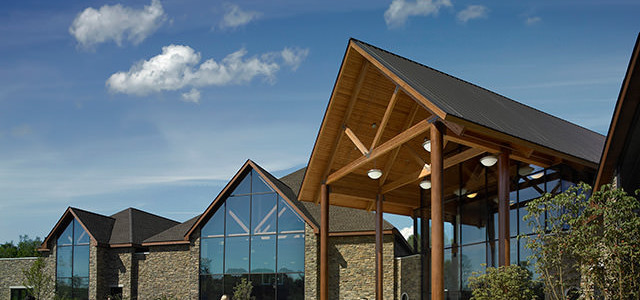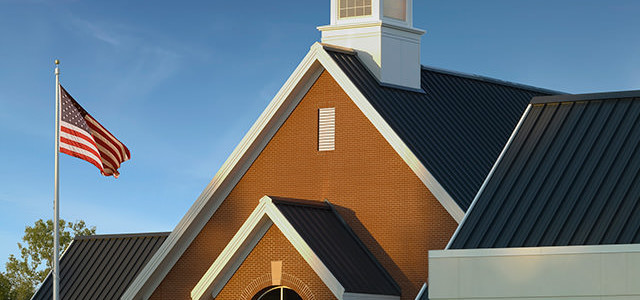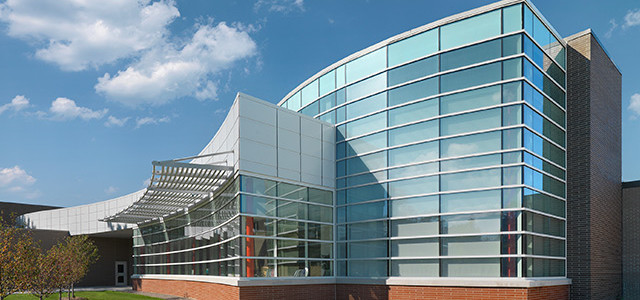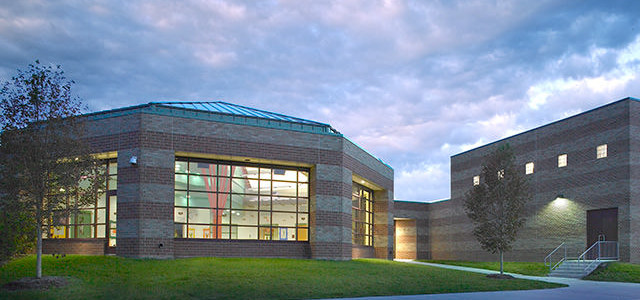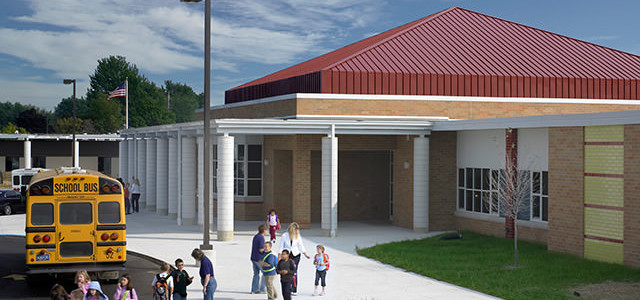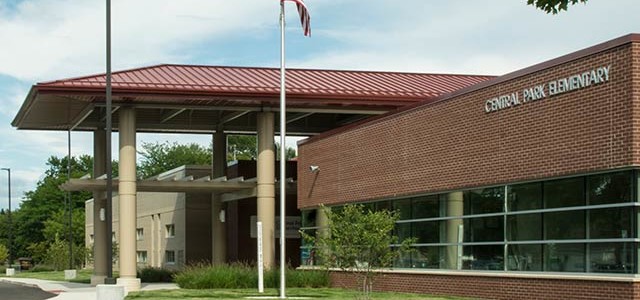
As part of a district-wide bond program, Central Park Elementary was designed to replace two nearby aging elementary schools under one roof. The site of a vacant existing high school facility was redeveloped to construct the new elementary school, while allowing a portion of the existing building to preserve the district’s Central Auditorium. The existing obsolete classroom wings of the high school were demolished but the original cafeteria and gymnasium spaces were incorporated into the footprint of the new building, becoming the media center and cafeteria areas respectively. The high school’s original art deco auditorium and surrounding support areas were also remodeled to preserve the use of the auditorium.
Designed specifically for STEM education, the district’s use of Project Lead the Way (PLTW) curriculum was a direct influence on the design of the facility. Grade level learning suites were developed to maximize the PLTW and STEM education. The STEM learning environment also extends to the exterior of the building where outdoor learning areas flank each learning suite.
Project Details:
Project Name:
Midland Central Park Elementary
Client:
Midland Public Schools
Location:
Midland, Michigan
Cost:
$18,842,500
Sq Ft:
84,860
Completed:
2017
