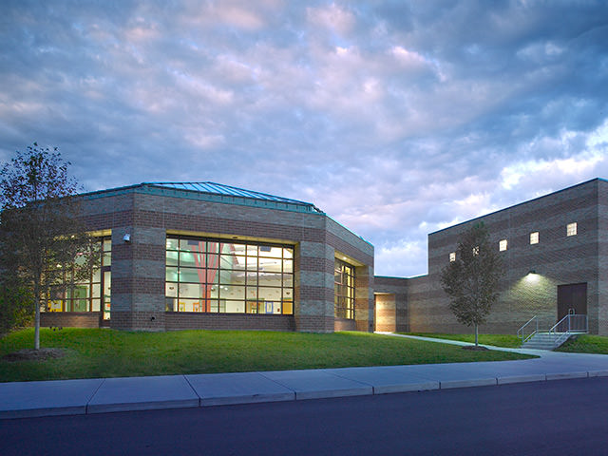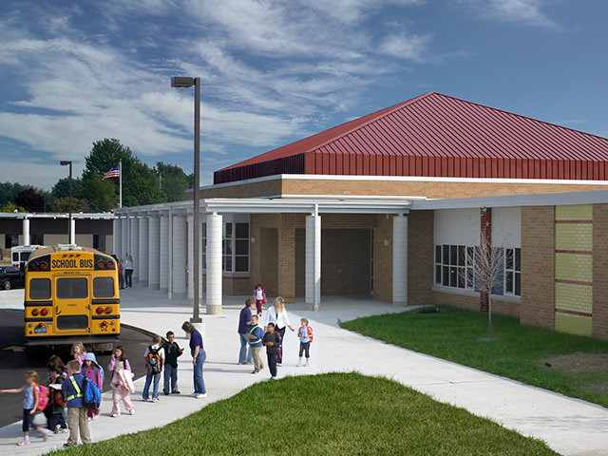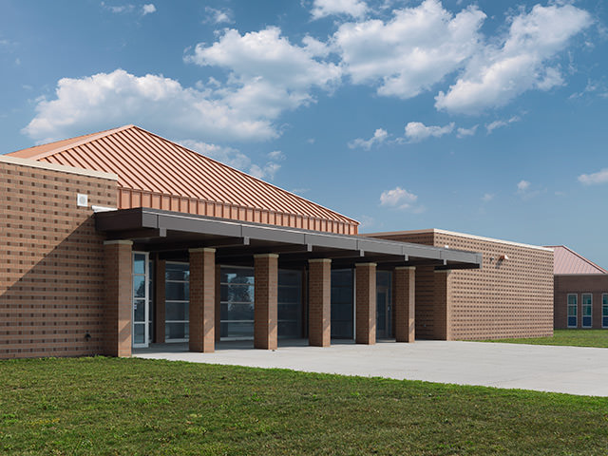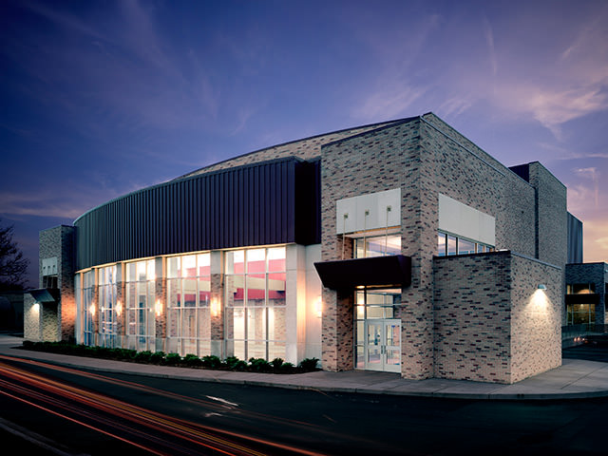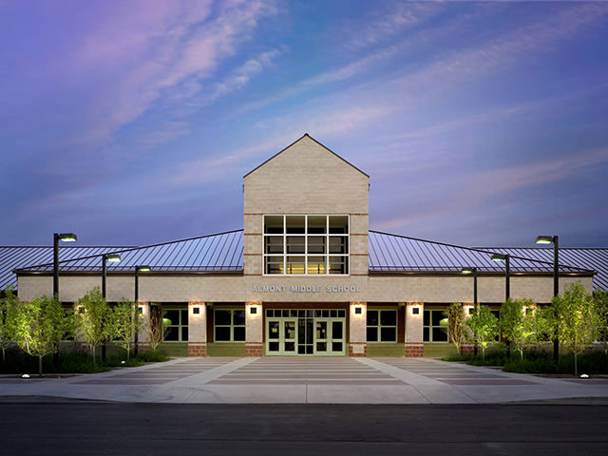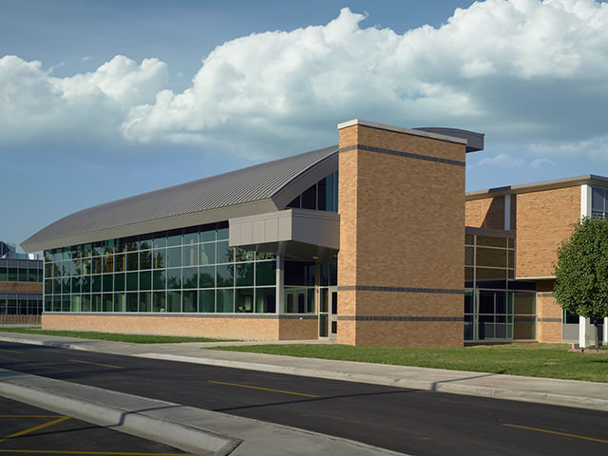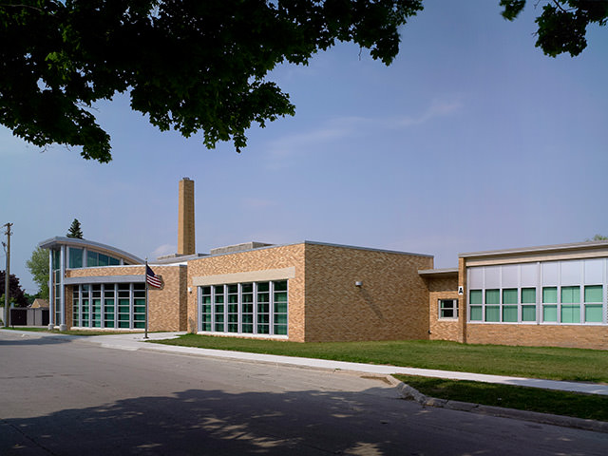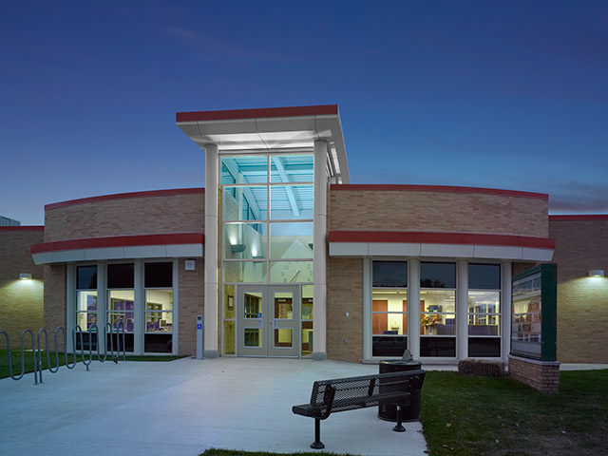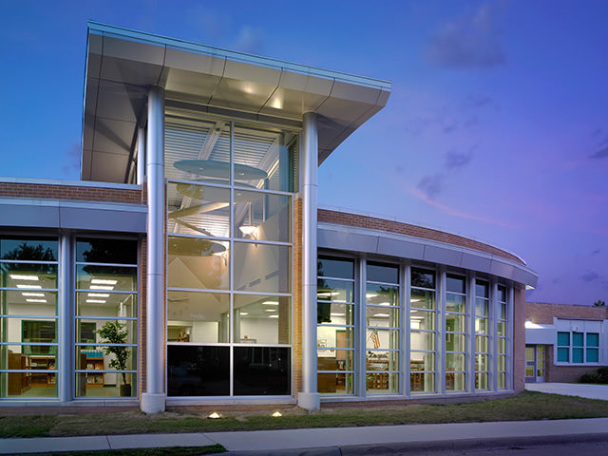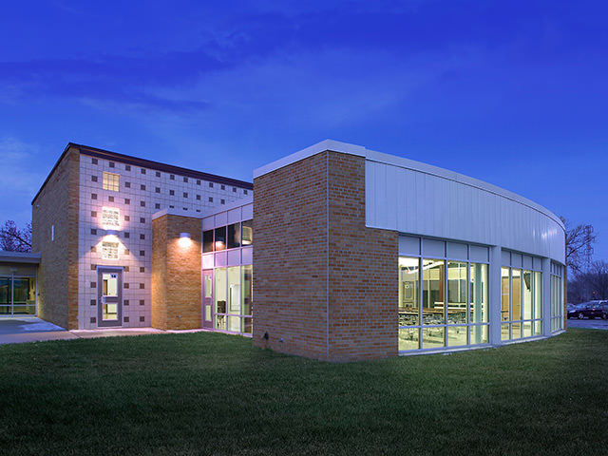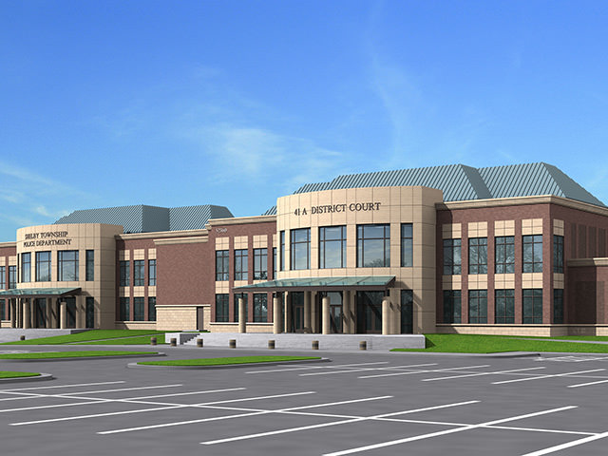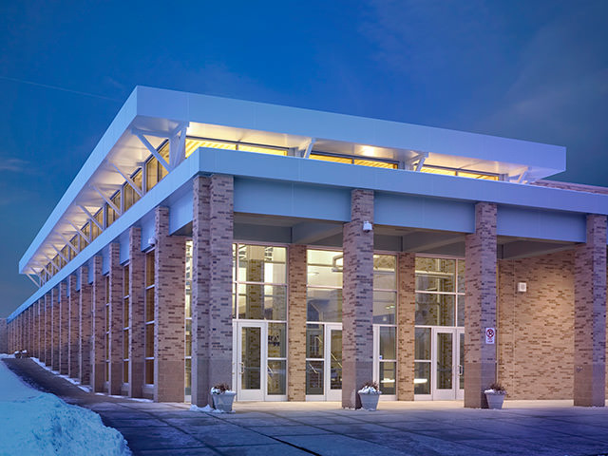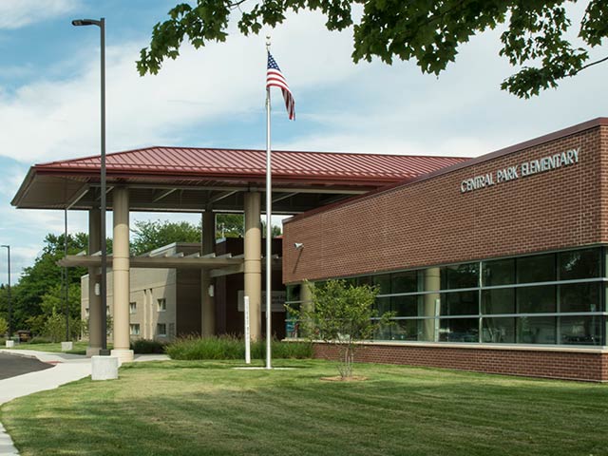
Education
Midland Central Park Elementary
As part of a district-wide bond program, Central Park Elementary was designed to replace two nearby aging elementary schools under one roof. The site of a vacant existing high school facility was redeveloped to construct the new elementary school, while allowing a portion of the existing building to preserve the district’s Central Auditorium. The existing obsolete classroom wings of the high school were demolished but the original cafeteria and gymnasium spaces were incorporated into the footprint of the new building, becoming the media center and cafeteria areas respectively. The high school’s original art deco auditorium and surrounding support areas were also remodeled to preserve the use of the auditorium.
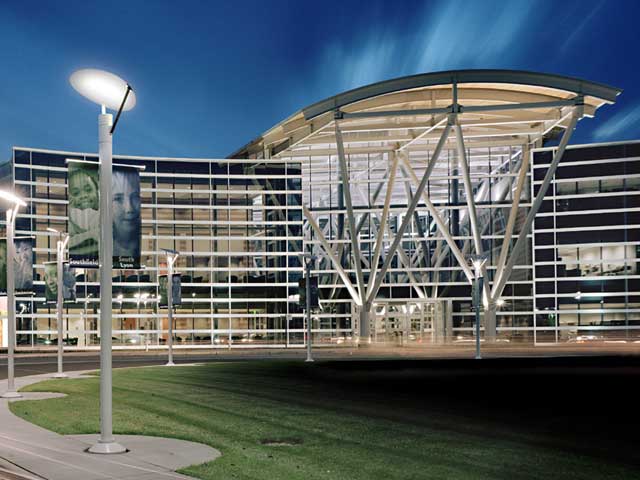
Corporate
Oakland Schools Office and Conference Center
The staff of Oakland Schools administration department was in need of additional space to fit the growing needs of their busy district. The anticipation of construction completion was a fair trade for the improvements they are now enjoying. Their new office building is efficient and striking with its curvilinear glass walls, a unique shape responding to the fluid and agile surrounding site wetlands.
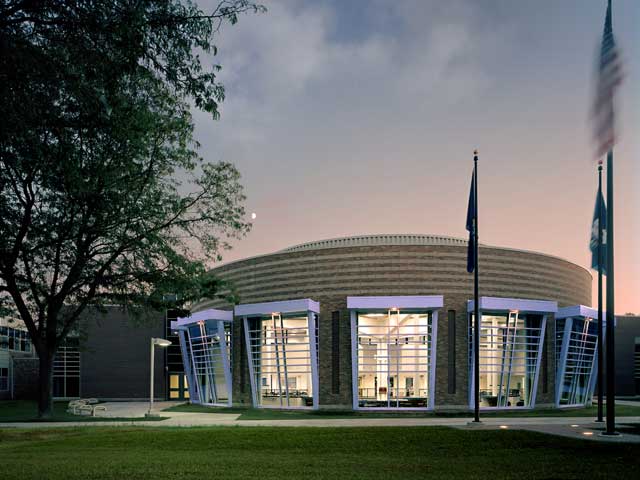
Education
Berkley High School
This $1.45 million project, with 11,600 sq ft of additional or renovated space, includes a school store, expanded cafeteria seating and new offices. In addition to a complete exterior window replacement and extensive interior renovations, the new 7,000 square foot Collaborative Center is the focal point of the high school.
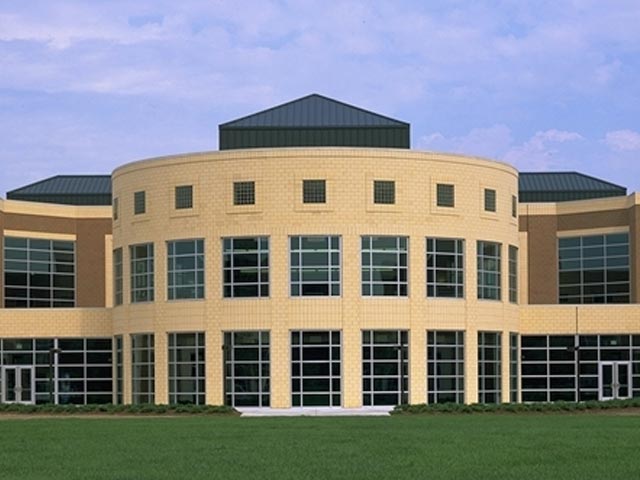
Education
Stoney Creek High School
Rochester’s newest high school is a 320,000 sf, three-story building designed for 1500 students. Constrained by the limitations of the site, the design incorporates three educational wings: Physical Education, Fine Arts, and Academic Studies.
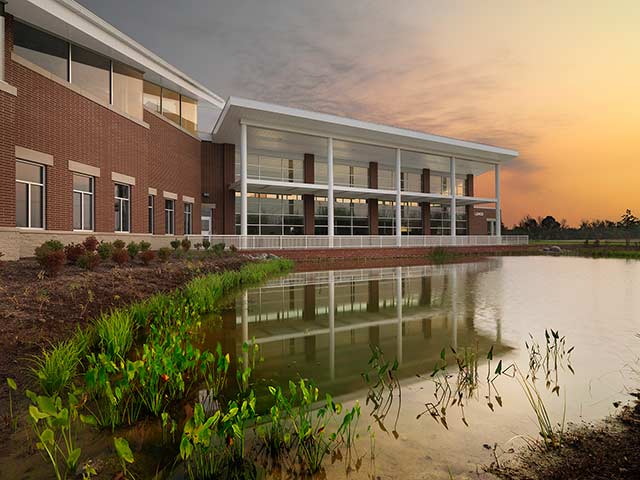
Government
Lenox Township Hall
Lenox Township Hall is Michigan’s first LEED Certified township hall. The Public areas feature large windows carefully screened to reduce solar gain yet provide fabulous views of the rain garden. Each private office has an exterior window for natural light. Additional light floods the 4,000 sq. ft. Community Room via windows tucked under the triangular roof overhang and vertical windows in the exterior wall.
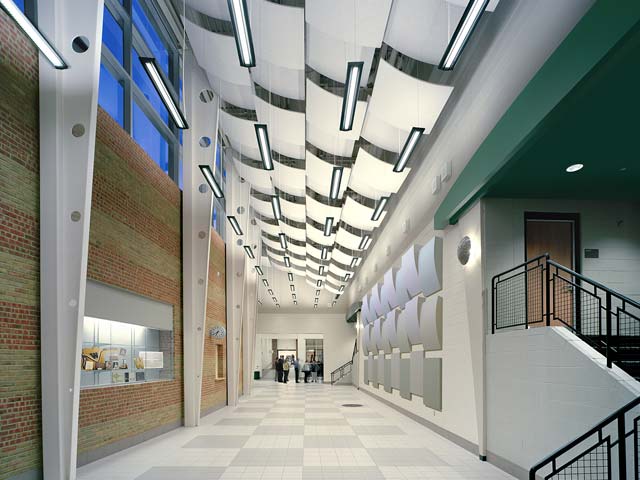
Education
Kettering High School
Kettering High School was master planned as a part of a series of bond issues in Waterford School District. One of the first phases of that plan called for the construction of a new competition gymnasium and main entrance addition. The most recent phase was the addition of a new natatorium complex. The gymnasium addition features a walking corridor that fully surrounds the gymnasium. This space is utilized by the public as well.
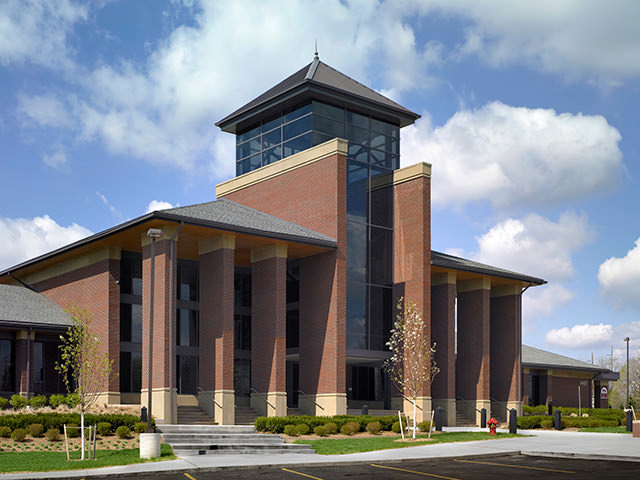
Government
Northville Municipal Building
The building design incorporates elements traditionally found on bridges, symbolic of the main building function; connecting the community.
Visitors are greeted in a two story lobby, with service counters located on either side. The lobby can be closed off by security gates during after-hour functions. All staff and non-public office spaces are located in the lower level…read more
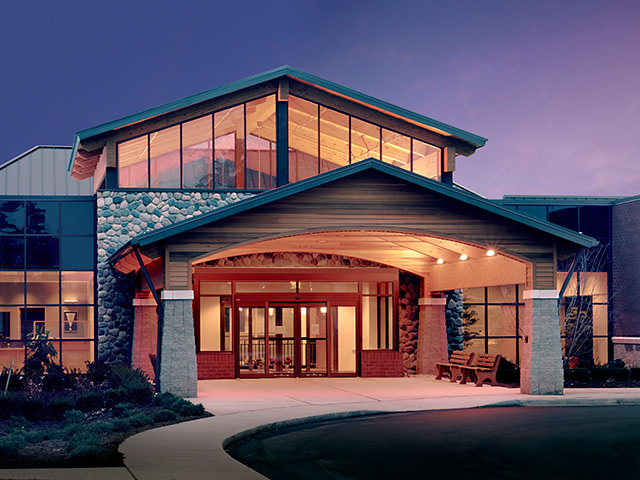
Government
Senior Activity Center
The emphasis of this hallmark of senior activity centers was health and wellness for senior adults. Situated on a hilltop overlooking downtown Rochester, this traditional brick structure flows across the site, blending with the contours of the natural setting. Wood slat ceilings, metal roofing, stone accents and masonry in Earth tones give this facility a stately, sophisticated appearance…read more
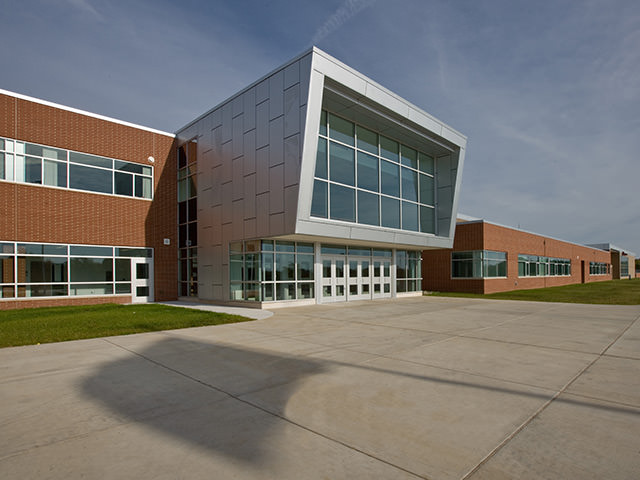
Education
Parker High School
Parker High School offers a flex scheduling option to its students. The architecture, allowing the facility to be in use from 7:00 am until 10:00 pm, was specifically designed to work with that system. It includes partnership spaces for use by the local community college, business partners and training programs. The design features two separate structures, an academic building and a fieldhouse unified by a circulation spine or “knowledge mall”…read more
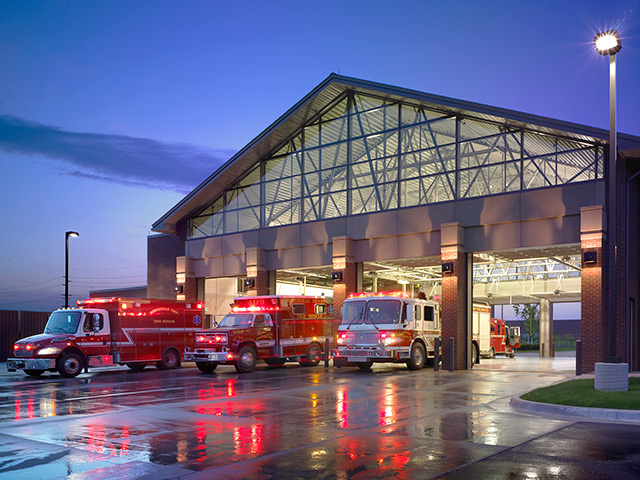
Government
Northville Fire Department
French Associates was contracted by the government and public safety officials of the Charter Township of Northville to design a new fire station, police headquarters and township hall. Originally, the township offices were combined with the police and fire departments in a dated, cramped facility…read more
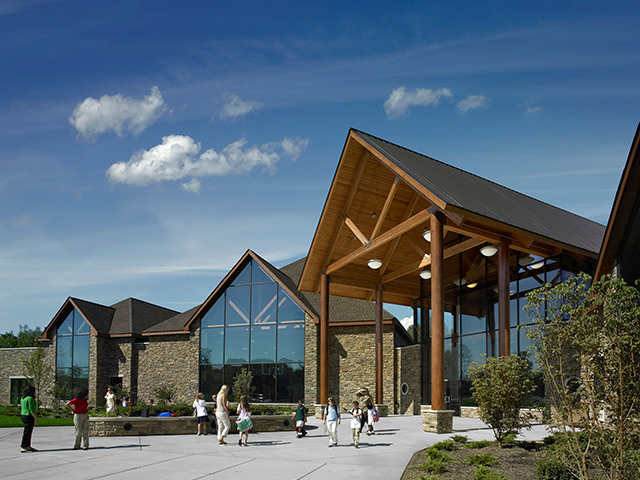
Education
Eagle Creek Academy
Set within a 20-acre picturesque site on the edge of a wetland preserve, Eagle Creek Academy’s facility emphasizes the surrounding natural features. Natural light and geothermal heating cooling systems make this 250-student K-8 school an extension of it’s environment. Each classroom has a view of the wetland, access to an outdoor deck that runs along the back of the building, a storage zone, kitchenette, student workstations, document cameras and large plasma monitors…read more
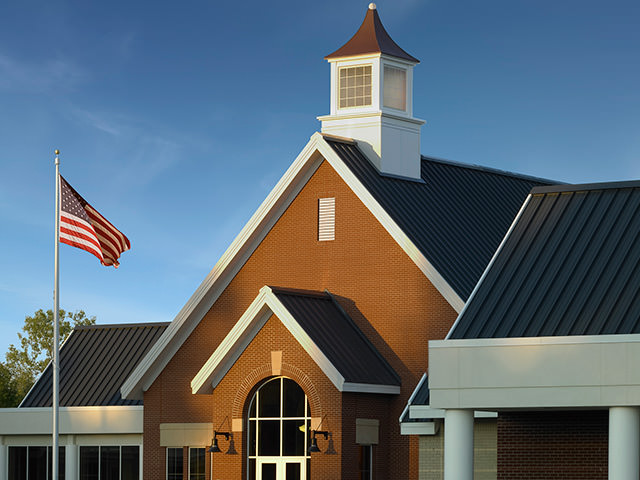
Education
Early Childhood Center & Admin Offices
In order to merge the Administrative Staff Services and Board of Education facilities from multiple sites, we expanded the existing 9,100 sq ft administrative office building. Additions include more offices, conference rooms and a Board of Education meeting room, which doubles as a space for large gatherings, school activities and community meetings. There was also a need for a new Early Childhood Center to house the Kindergarten Kids Connection, Funshine Preschool, extended preschool care and preschool enrichment programs…read more
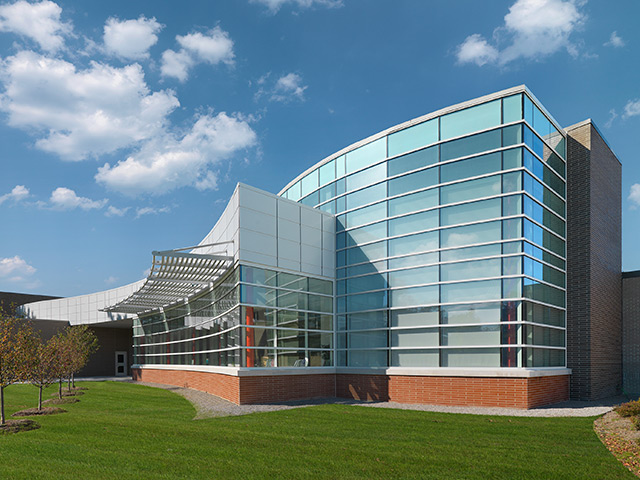
Education
Grosse Ile High School
In 2007, Grosse Ile Township Schools began construction at Grosse Ile High School. The original building, constructed in the 1950’s, had inadequate space for the cafeteria and media center. Designed with curved exterior walls featuring large spans of glass, the new cafeteria and media center are filled with natural light, a sharp contrast to the old, dimly lit interior. The new exterior’s undulating curves mimic the shorelines of Grosse Ile…read more
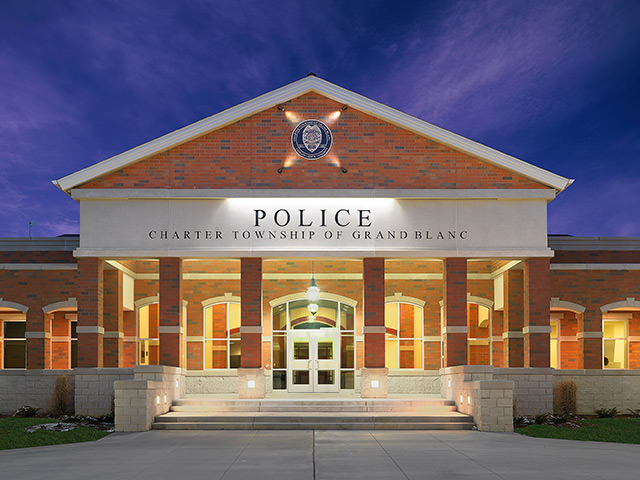
Government
Grand Blanc Police Headquarters
The new Grand Blanc Township Police Headquarters building is the first construction project on a planned municipal campus. The traditional design of the Police Headquarters includes a brick-and-stone faÁade and is reminiscent of days past, yet it houses some of the most advanced computer, security and surveillance technology available. The main level features a multi-purpose Public Meeting Room, dispatch office, five individual holding cells, a group holding cell and detoxification cells…read more
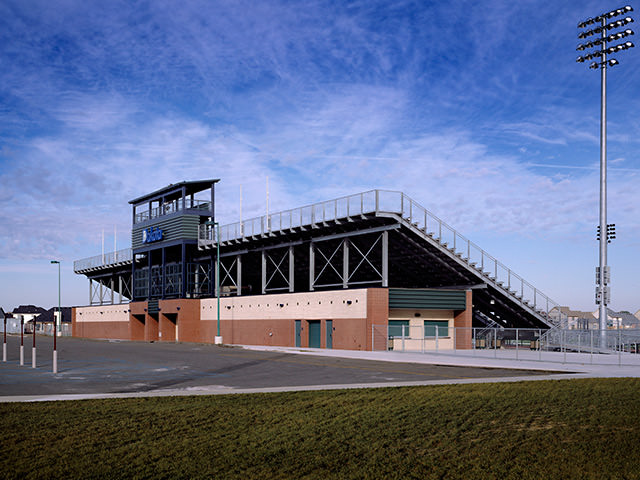
Education
Dakota HS Stadium
Dakota High School, named one of the nation’s top high schools in 200 received a $3.2 million football/soccer stadium with grandstands, a press box and a practice field. The synthetic turf field and running track are surrounding by 3,500 seats. Stadium events are supported by a 7,500 square foot structure located under the grandstands. There are team locker rooms, a concession stand, ticket booth, restrooms and storage areas.
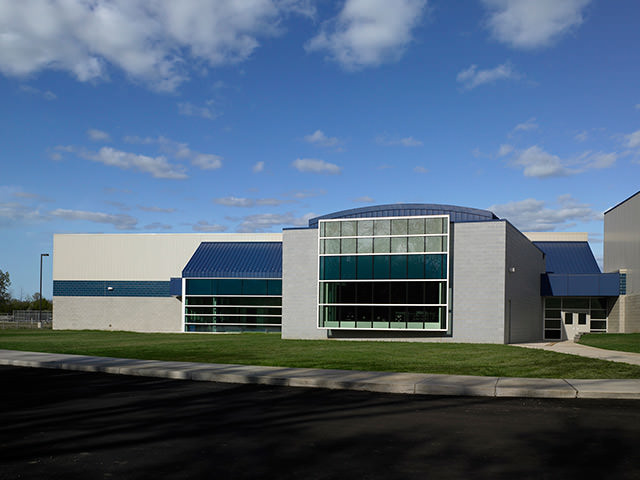
Education
Gibraltar High School
This new athletic complex added a fresh dimension to the District’s physical education curriculum. The facility includes a fitness weight room, new locker rooms, wet classroom, and other support spaces conveniently located off the new physical education corridor. The pool, gymnasium and weight room are accessible from the new corridor stemming out of the main core of the building. The existing pool will be in-filled and converted into an auxiliary gymnasium, also accessible from the Physical Education corridor.
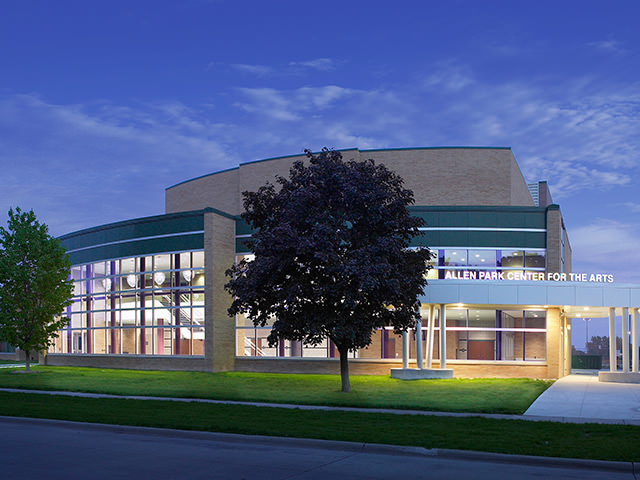
Education
Allen Park High School
As part of a near $75 million bond, French Associates was chosen to upgrade the district’s six schools, which include three elementary schools, one middle school, an alternative community school, and the high school. The high school’s aging infrastructure received improvements to bring it in line with current building and energy standards. The most notable piece of this project is the Center for the Arts, boasting a seating capacity of 650, a 32-line professional rigging system, mobile orchestra shell, 120 stage lighting fixtures and a backstage area with live-feed capability…read more
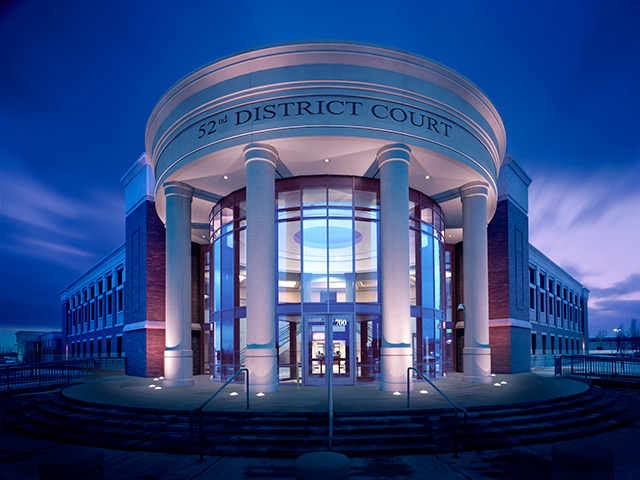
Government
52 – 3rd District Court
This court facility is situated on a 9.2-acre parcel and houses two separate county functions; The courthouse and Sheriff’s substation. It is designed to allow a future property division between those two functions. It is a distinctive two-story classic brick-andstone structure reminiscent of historic judicial architecture. The major difference is, of course, the addition of state-of-the-art technology and security systems.
The 52-3 District Court houses four Court Rooms with additional areas for Administrative Support, Clerk, Detention, and Probation functions. The Sheriff’s Substation is connected through a secure corridor for easy transfer of detainees…read more
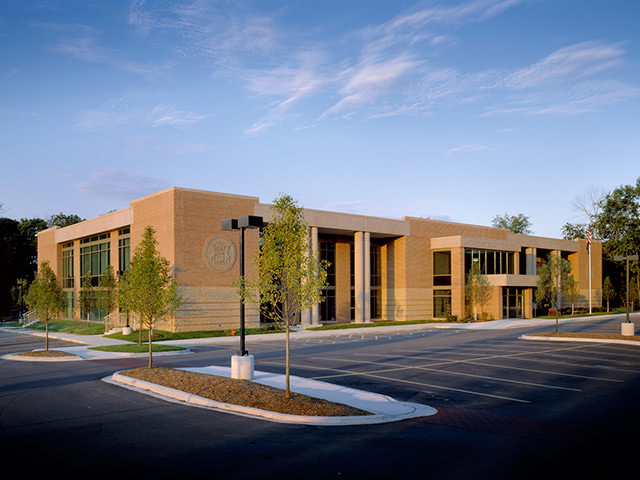
Government
47th District Court
When the 47th District Court, serving Farmington and Farmington Hills, outgrew their existing facility, they chose the architectural team of French Associates Inc., in association with Washington D.C. based Spillis/Candela DMJM, to design their new facility.
Located on the existing Farmington Hills Municipal Campus, the 40,000 square foot, two story building houses three court rooms, a Magistrate’ s hearing room, court administration, probation and related spaces. The Courthouse shares the campus with the Farmington Municipal Building and Fire Station. It has a vehicle ramp which allows access to the lower level sally port adjoining the Police Station. The project also included the redesign of the auto circulation and parking areas for the entire campus…read more
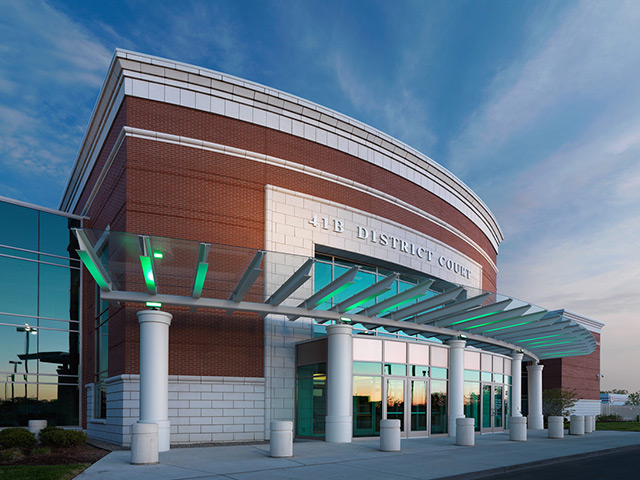
Government
41-B District Courthouse
The 41-B District Court was formerly housed in two separate facilities. The three communities in the court’s jurisdiction consolidated operations into one facility. The classically inspired exterior of the new building pulls materials from the nearby Fire Station and will create a common language for municipal facilities in the area.
The two story, 46,000 square foot facility includes a ground-level sally port, basementlevel holding cells, three courtrooms, a magistrate hearing room, probation department, court administration and ancillary support spaces. Separation of the public, private and prisoner circulation systems is integral to the physical plan. This is merely one component of the security and technology systems…read more
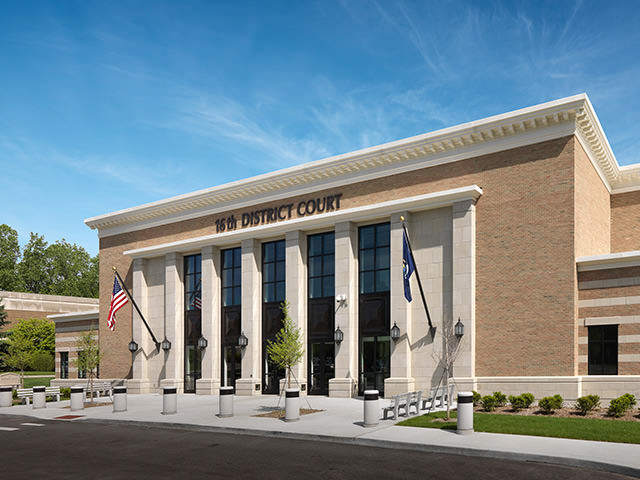
Government
16th District Court
The 16th District Court, located in the Civic Center complex of the City of Livonia, will complement the existing municipal buildings while improving the functionality of the court for all users. The court will have two full courtrooms, one magistrate hearing room, court clerk support space and an active probation department. Courtroom technology will be state of the art, improving security and efficiency of court operations…read more
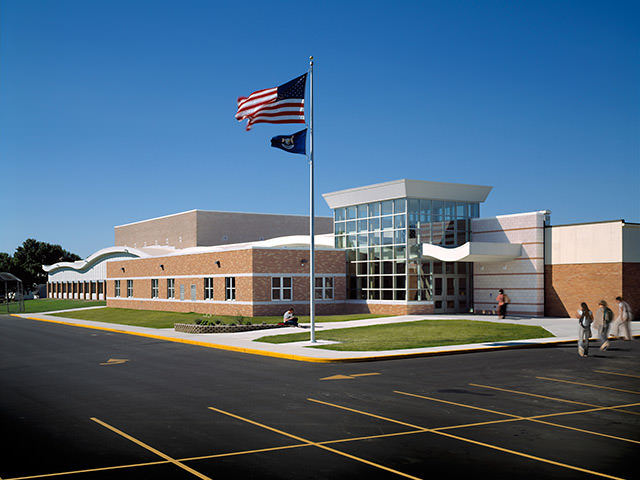
Education
Harbor Beach Schools
Harbor Beach voters approved a $12.04 million bond issue, making the proposed conversion of the existing high school/middle school into a PreK-12 facility a reality. The addition of 60,000 square feet and renovation of an additional 87,000 square feet of adequate space brought the building’s new available space to a functional size, capable of housing the overall population increase.
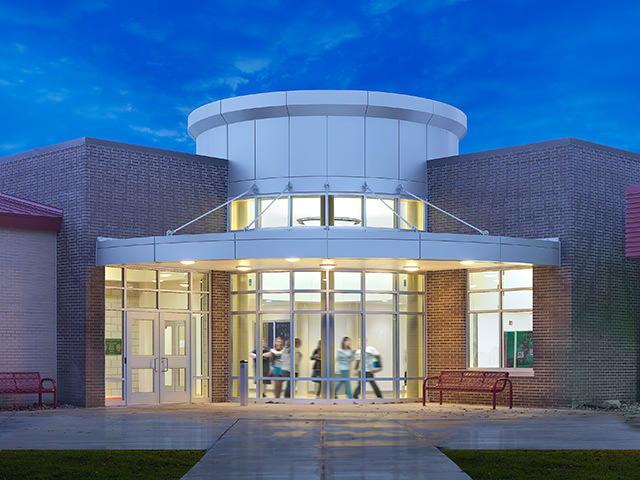
Education
Rolland-Warner Middle School
The conversion and relocation of Woodside High School resulted in the newly named Rolland-Warner Middle School. Simultaneously, renovations were taking place at Cramton High School, the new site for students that once attended Woodside High School.
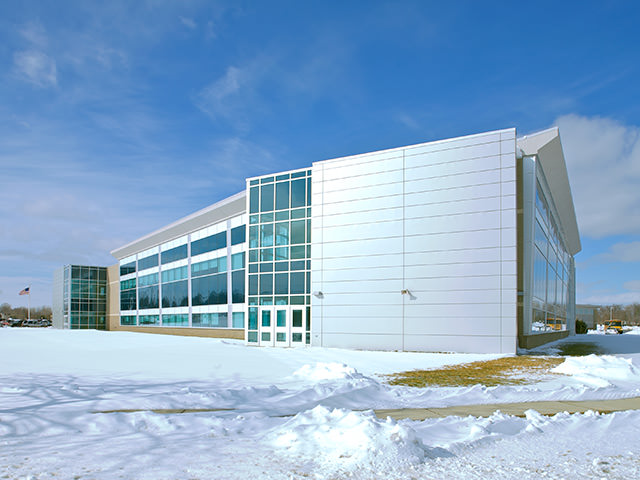
Education
Marysville High School
The centerpiece of Marysville Public Schools’ $74 million bond proposal is this new high school, set on the existing high school/middle school campus. French Associates worked closely with the district to develop a program and phasing schedule to incorporate the new high school onto their existing site. The construction plan allowed the high school to remain in service until completion of the new facility. Simultaneous remodeling and additions also occurred at the middle school, located on the same site.
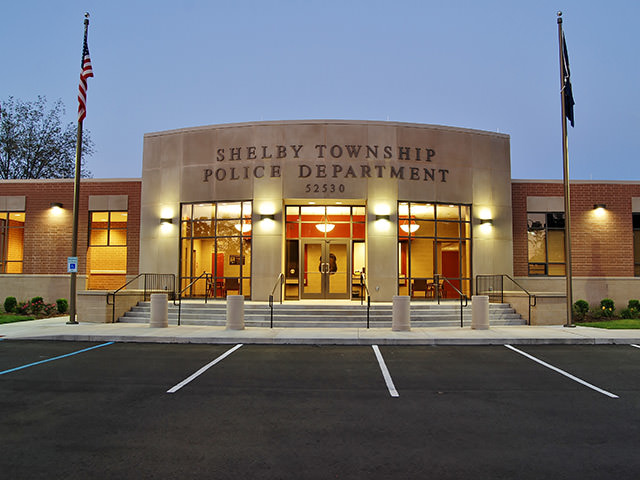
Government
Shelby Police Department
The Shelby Police Station is a simple and efficiently designed building in order to fit the tight budget the township had available. The original program called for approximately 25,000 which was to be created by adding onto the first floor of the existing township hall building where the police department was originally located. We suggested that rather than being bound by several limitations of the existing building, they consider building a new building and locating the most critical program needs in the new building.
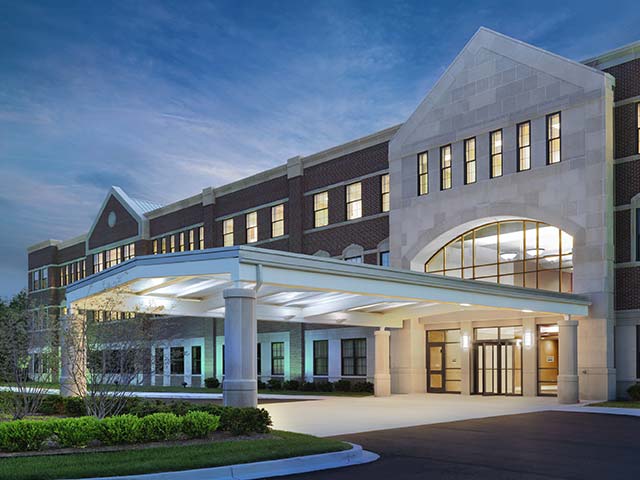
Healthcare
Shelby Macomb Medical Mall
Shelby Macomb Medical Mall is a 4-story medical office building owned by the medical practices that are also building tenants. Along with the design of the core and shell, French Associates also provided interior design services to each tenant through a showcase in which tenants chose from a series of options. Medical practices include internal medicine, associated orthopedics, cardiology, pulmonary critical care, podiatry, dentistry, physiatry and oncology…read more

