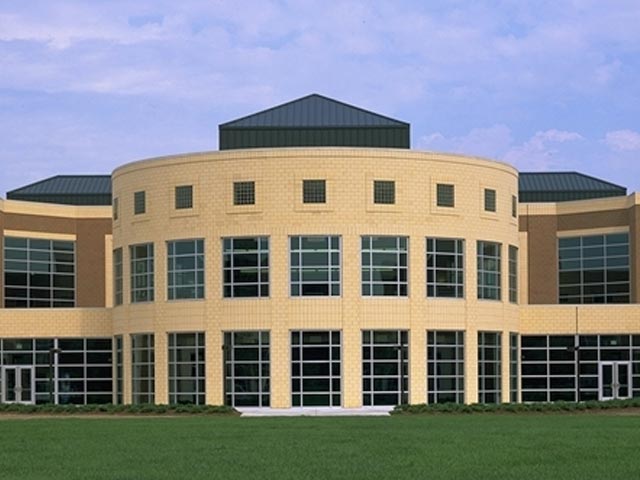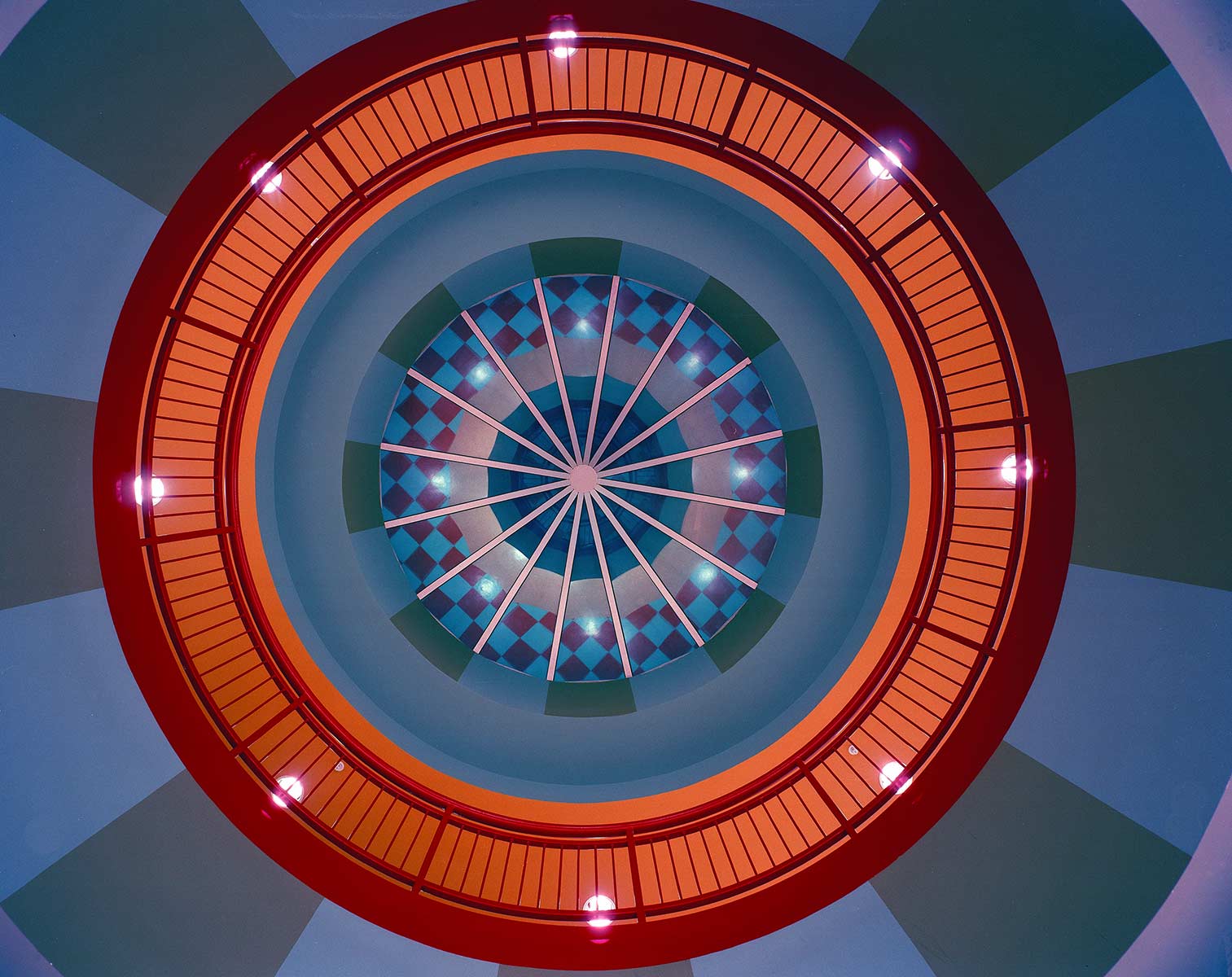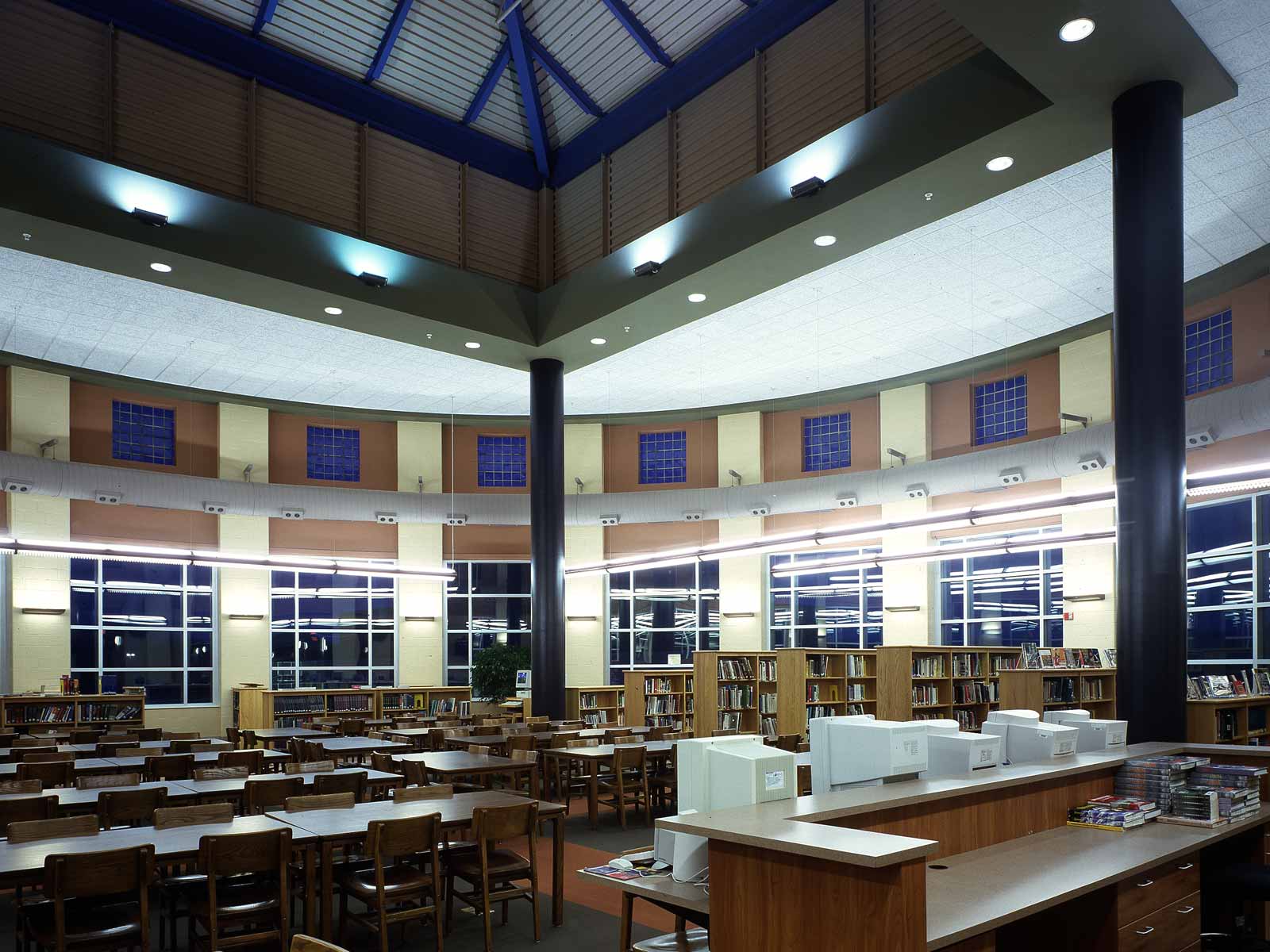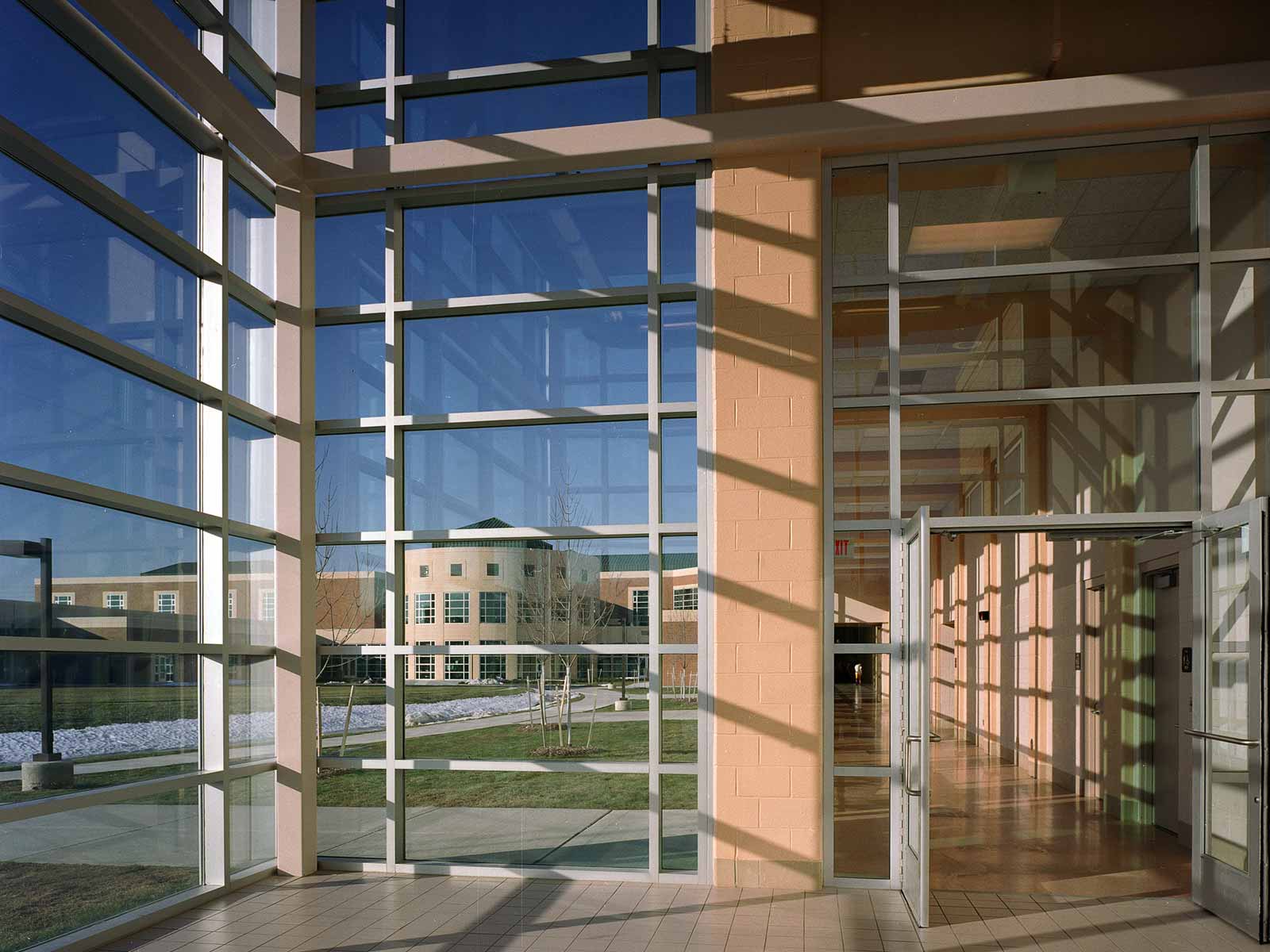Rochester’s newest high school is a 320,000 sf, three-story building designed for 1500 students. Constrained by the limitations of the site, the design incorporates three educational wings: Physical Education, Fine Arts, and Academic Studies. The wings surround the Media Center, which serves as the focal point for the school. Situated on 75 acres, the topography dictated the need for some creative solutions to adapt this former gravel mining property. For instance, the “bowl” left by the mining operation became the site of the new athletic stadium.
Project features include a competition natatorium with diving pool, professional quality auditorium, media center, eight tennis courts, outdoor track, and lighted football/ soccer stadium. A landscaped, timber walkway links the indoor athletic facility to the outdoor fields.
Project Details:
Project Name:
Stoney Creek High School
Client:
Rochester Community Schools
Location:
Rochester, MI
Cost:
$44,000,000
Sq Ft:
19,500
Completed:
2008







