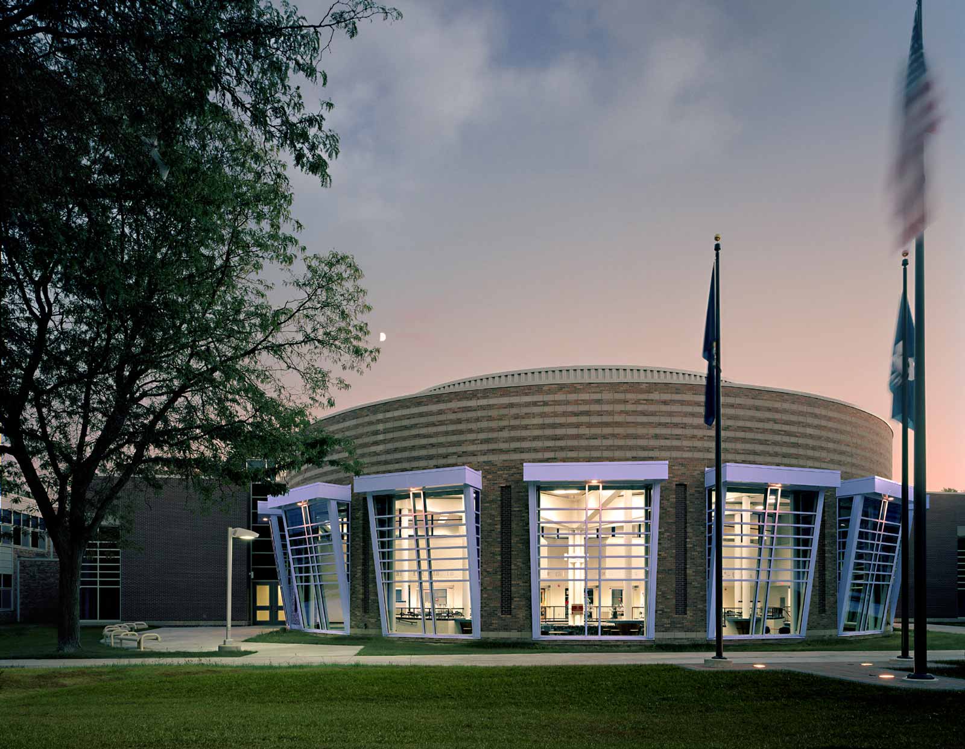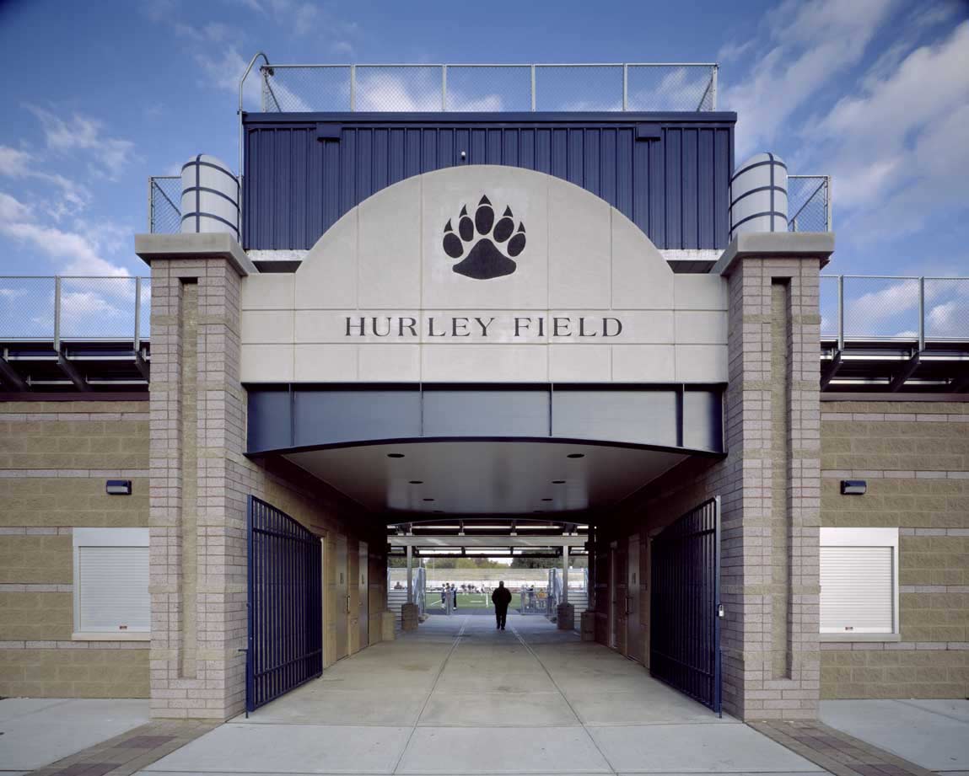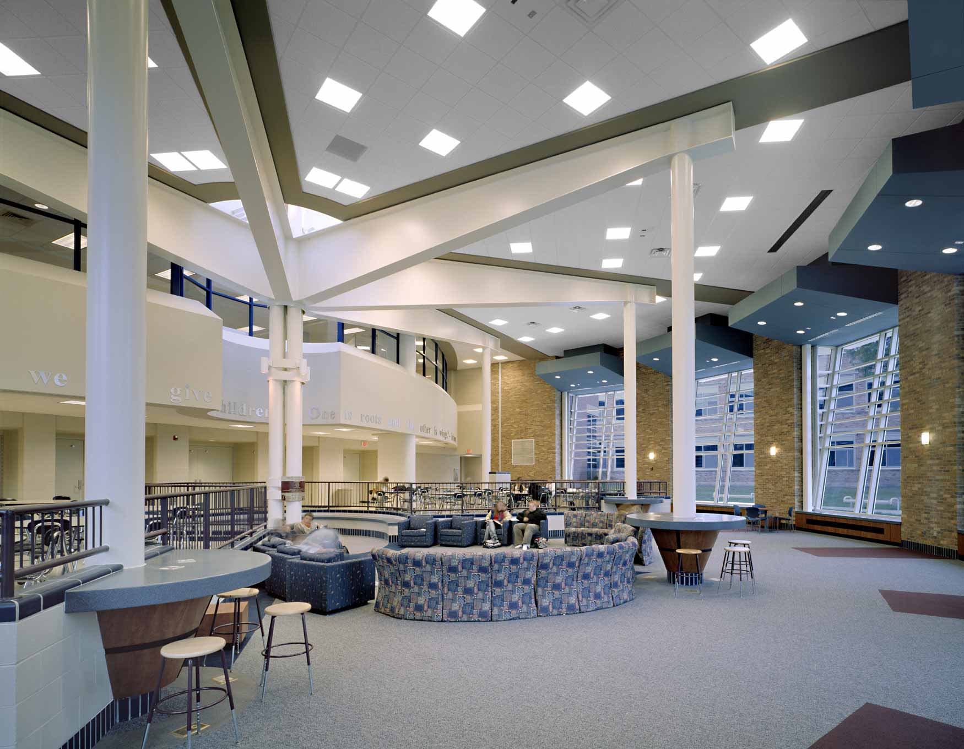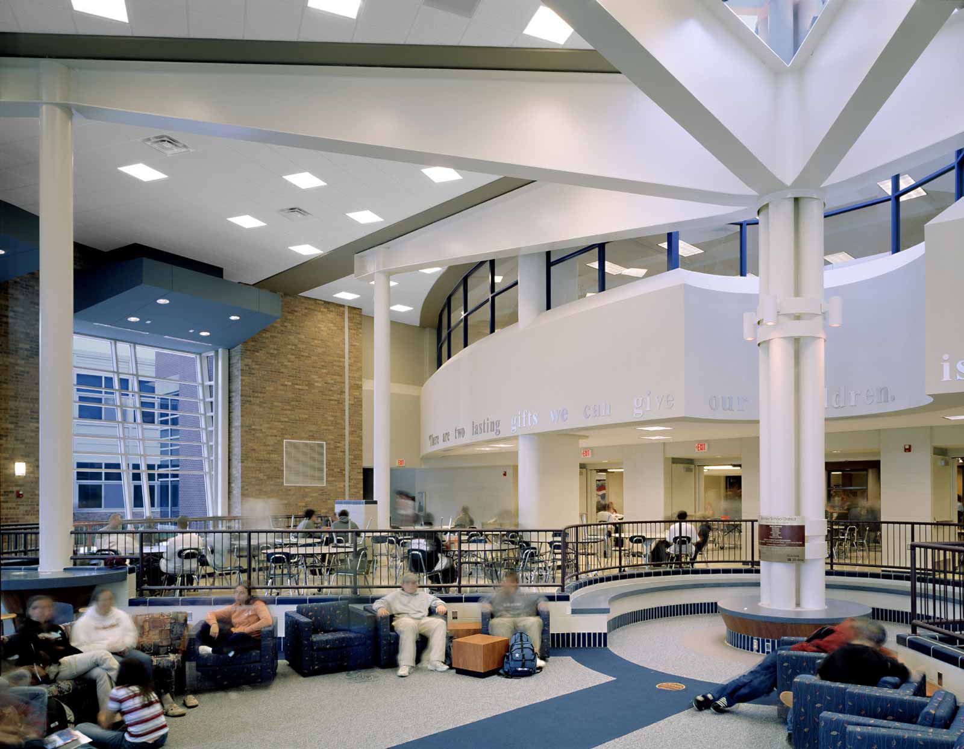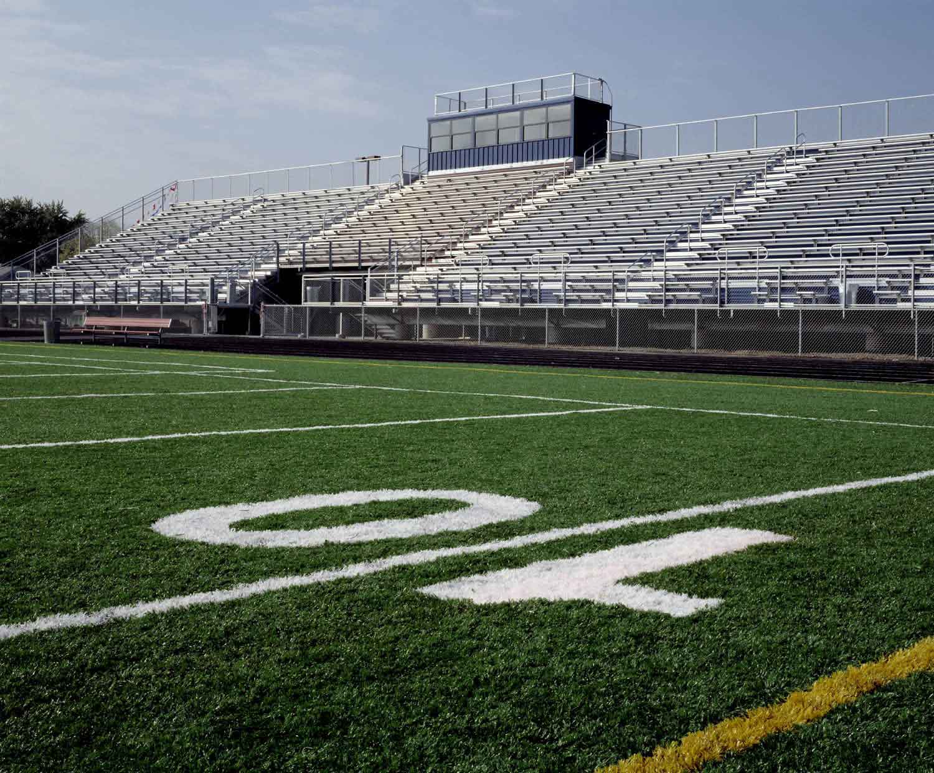This $1.45 million project, with 11,600 sq ft of additional or renovated space, includes a school store, expanded cafeteria seating and new offices. In addition to a complete exterior window replacement and extensive interior renovations, the new 7,000 square foot Collaborative Center is the focal point of the high school. The Center is situated at the end of a beautiful colonnade of mature shade trees. Window mullion patterns reflect the leaf structure while the main structure of the addition is a “Tree of Knowledge”, a structure with five “branches” reaching toward the courtyard and supporting the roof structure. The Center provides an extension to the cafeteria, as well as an inviting space for various size groups to gather. There are a variety of seating options to encourage multi-level collaboration between students, staff, parents and the community. The space also has a variety of technology resources, including pod workstations, two projection screens and a sound system.
Project Details:
Project Name:
Berkley High School
Client:
Berkley School District
Location:
Berkley, MI
Cost:
$10,350,000
Sq Ft:
11,600
Completed:
2003
