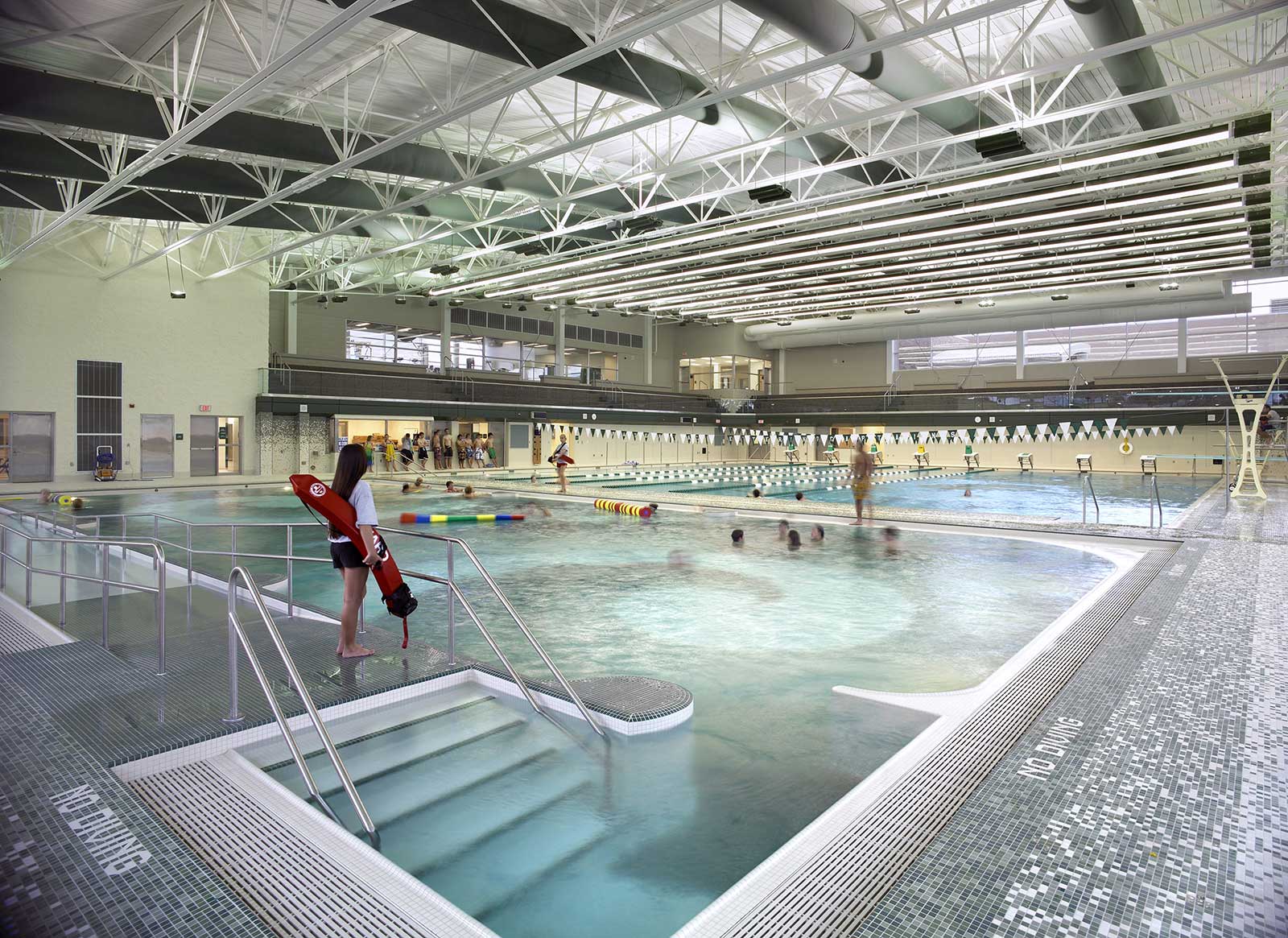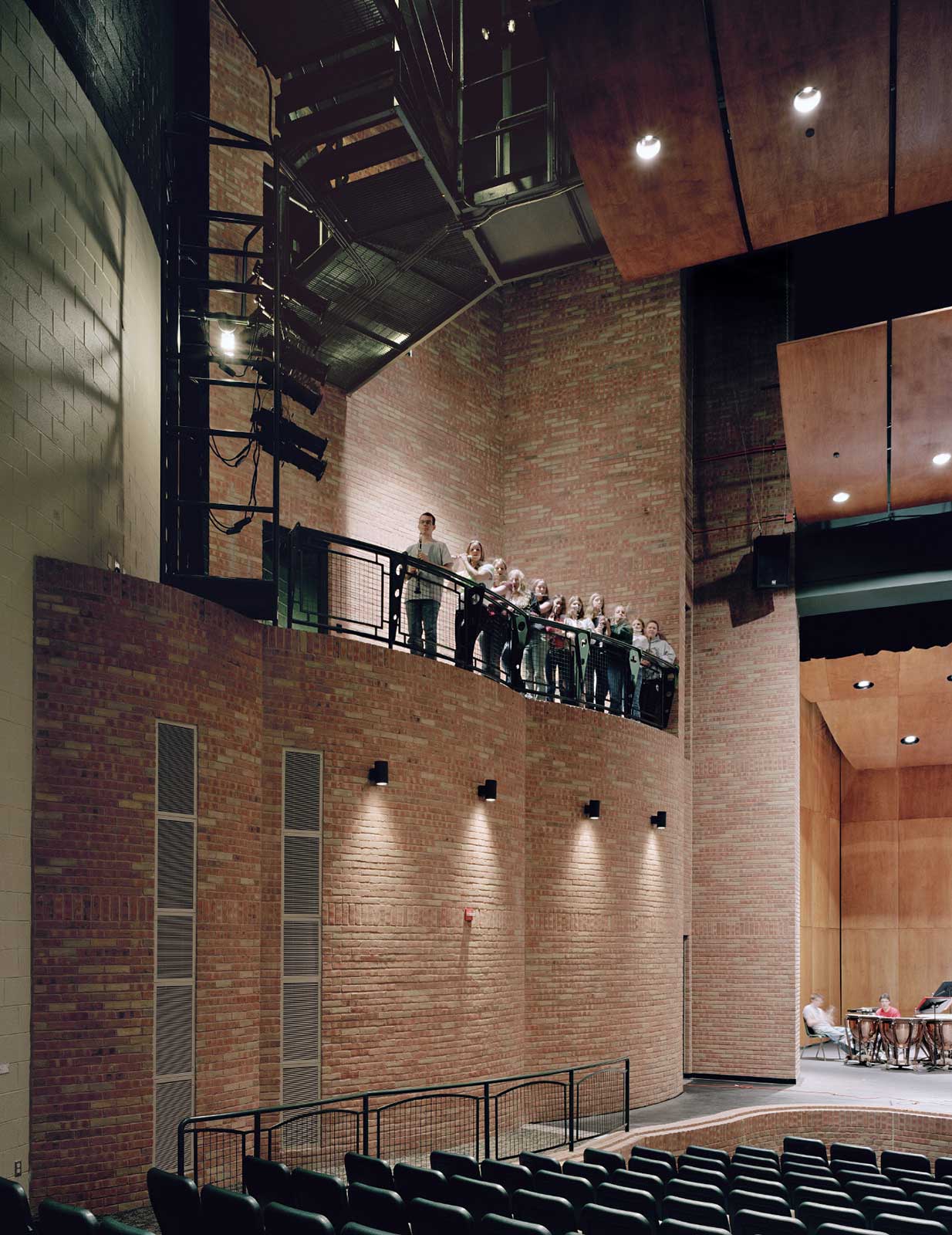Kettering High School was master planned as a part of a series of bond issues in Waterford School District. One of the first phases of that plan called for the construction of a new competition gymnasium and main entrance addition. The most recent phase was the addition of a new natatorium complex. The gymnasium addition features a walking corridor that fully surrounds the gymnasium. This space is utilized by the public as well. The gymnasium has two full-size, practice cross-court basketball and volleyball courts along with a central competition court. The facility accommodates more than 1,800 spectators arranged arena-style. The natatorium features a 25-meter x 25-yard competition pool with a 3-meter diving board and a separate 3′-6″ deep instructional/therapeutic pool. The space accommodates up to 400 spectators in a second floor balcony area. Overlooking the pool is a fitness center used by students as well as community members with purchased memberships.
Project Details:
Project Name:
Kettering High School
Client:
Waterford School District
Location:
Waterford, MI
Cost:
$13,710,331
Sq Ft:
39,000
Completed:
2006



