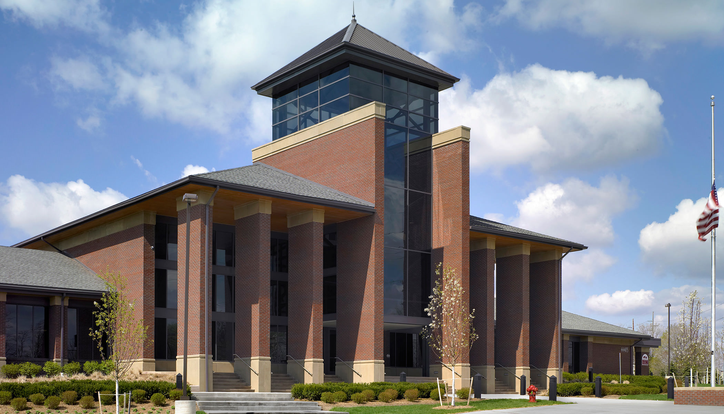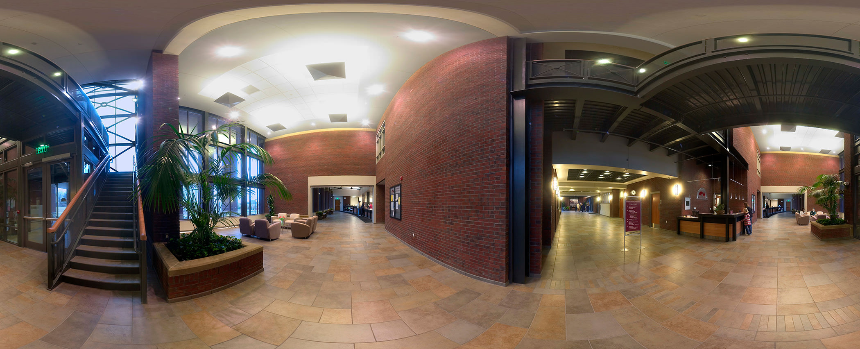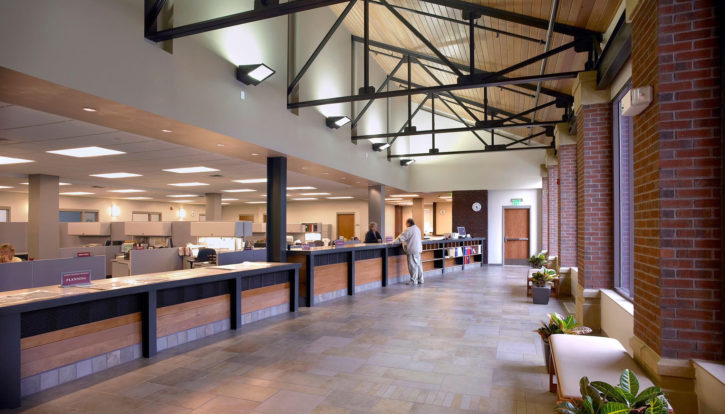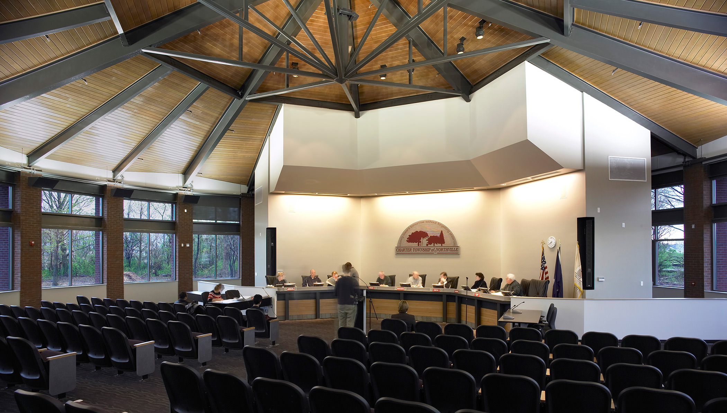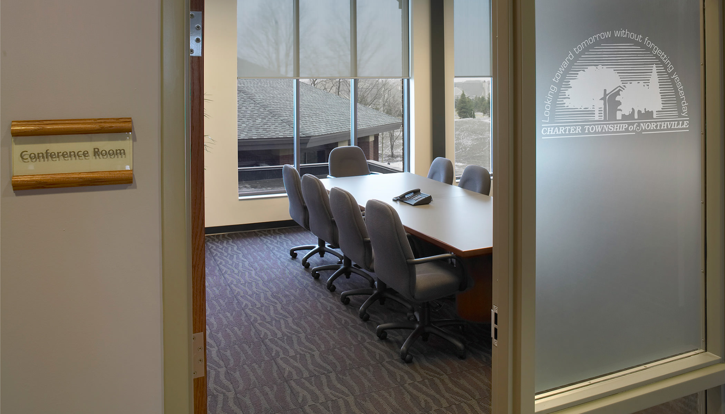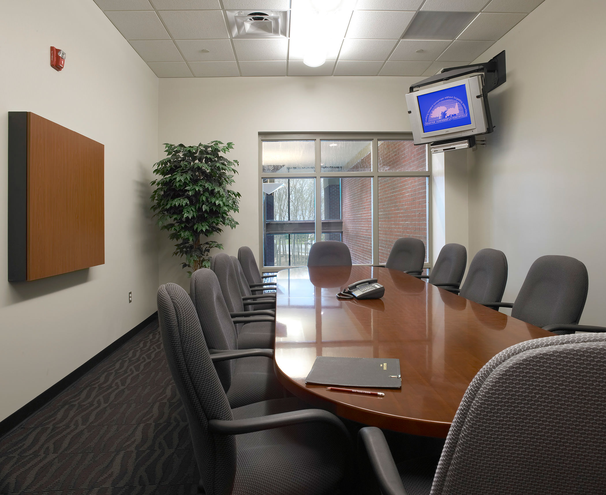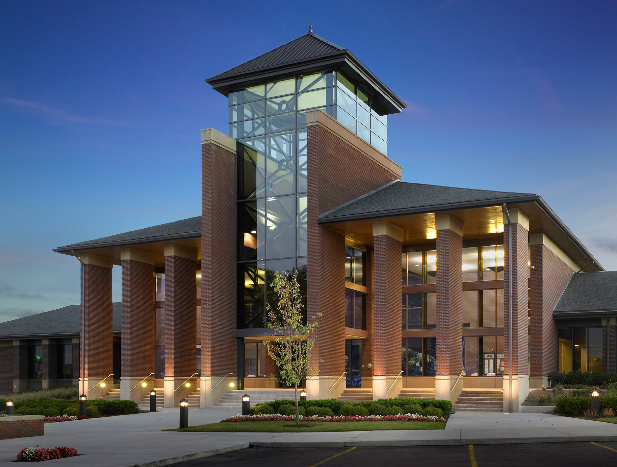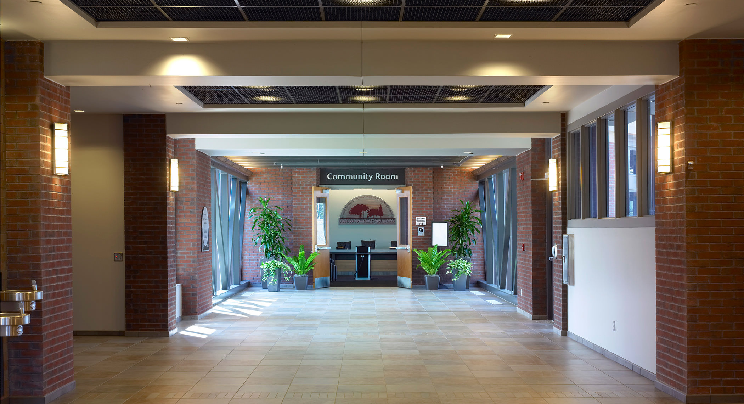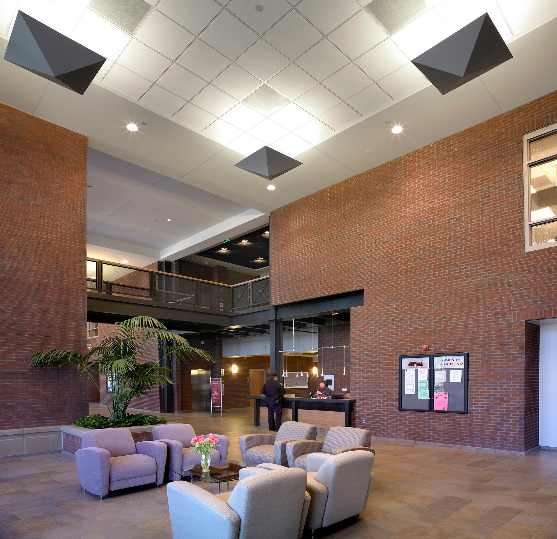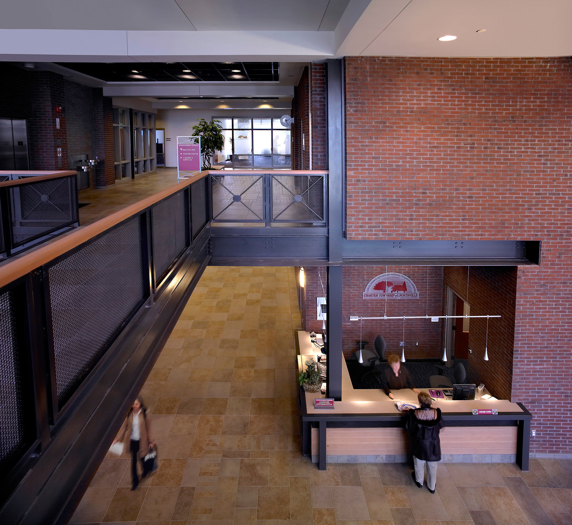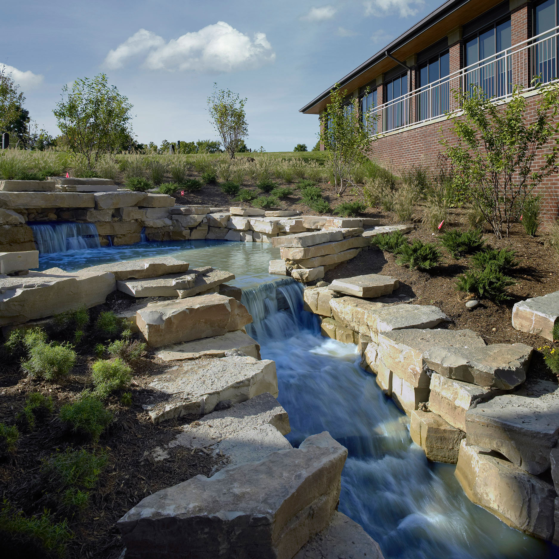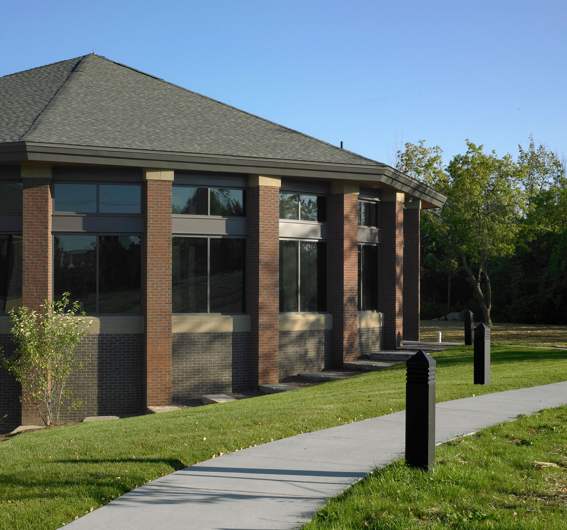The building design incorporates elements traditionally found on bridges, symbolic of the main building function; connecting the community.
Visitors are greeted in a two story lobby, with service counters located on either side. The lobby can be closed off by security gates during after-hour functions. All staff and non-public office spaces are located in the lower level. The grading of the build site allowed for a walk-out lower level at the south-west corner of the building. This walk-out features a landscaped plaza for use during outdoor community events. Administrative offices are located on the second level, accessible by a stairway located in the tower, a feature element of the building’s exterior. A suspension bridge spans the two-story lobby, connecting the offices with the Community Room on the opposite side of the tower. This community room is used for many of the township’s democratic functions.
Project Details:
Project Name:
Northville Municipal Building
Client:
Charter Township of Northville
Location:
Northville, MI
Cost:
$6,000,000
Sq Ft:
39,000
Completed:
2004
