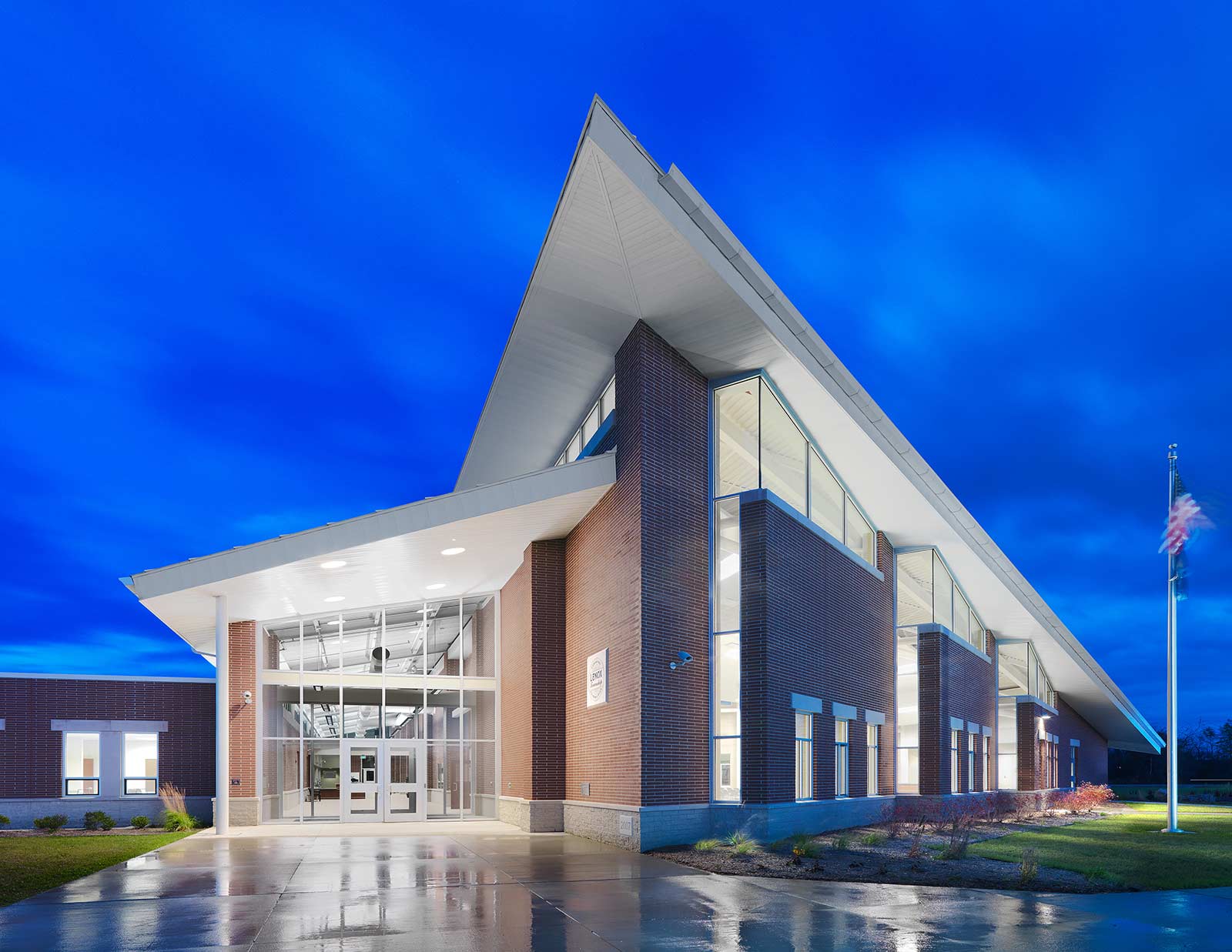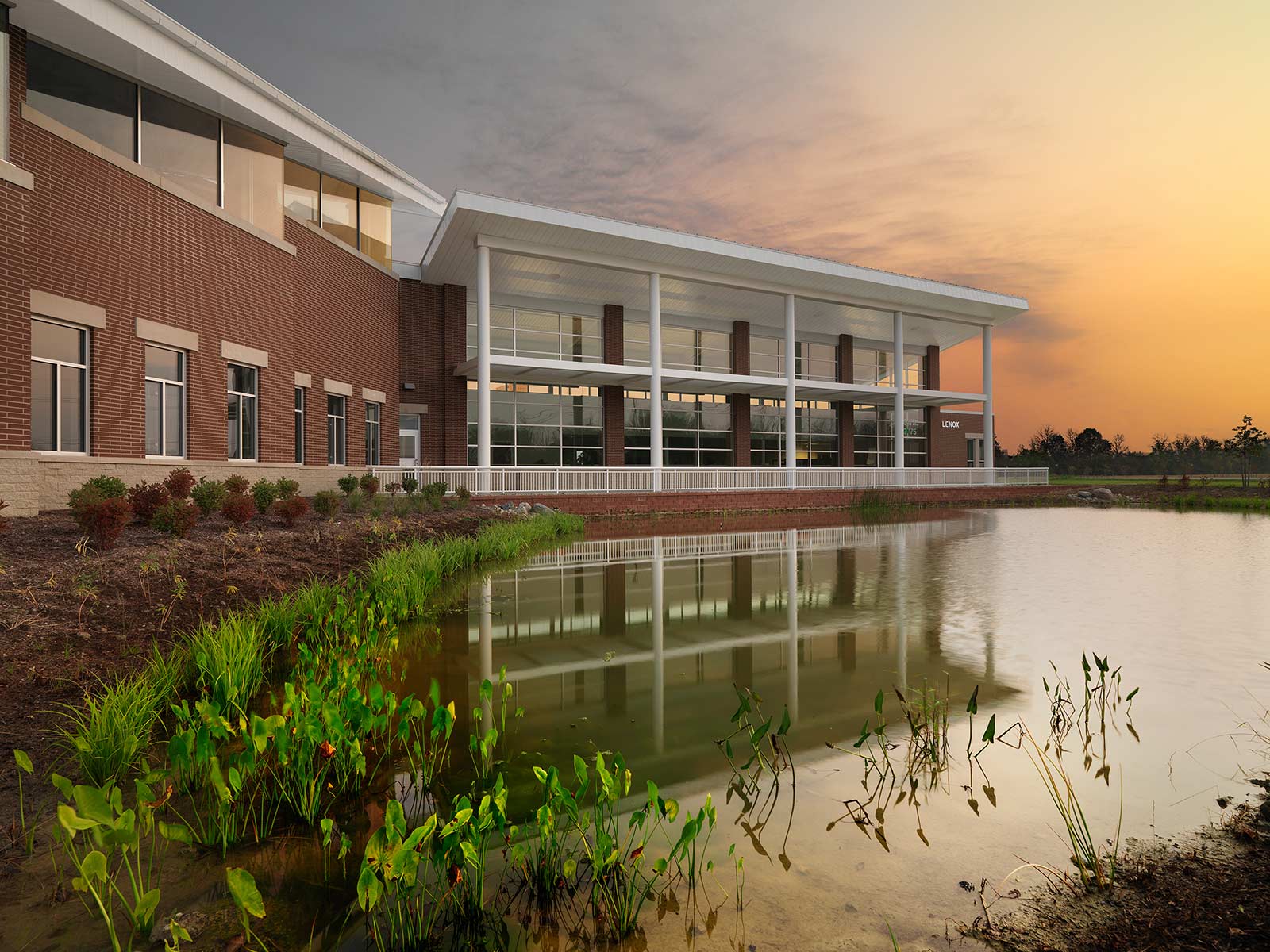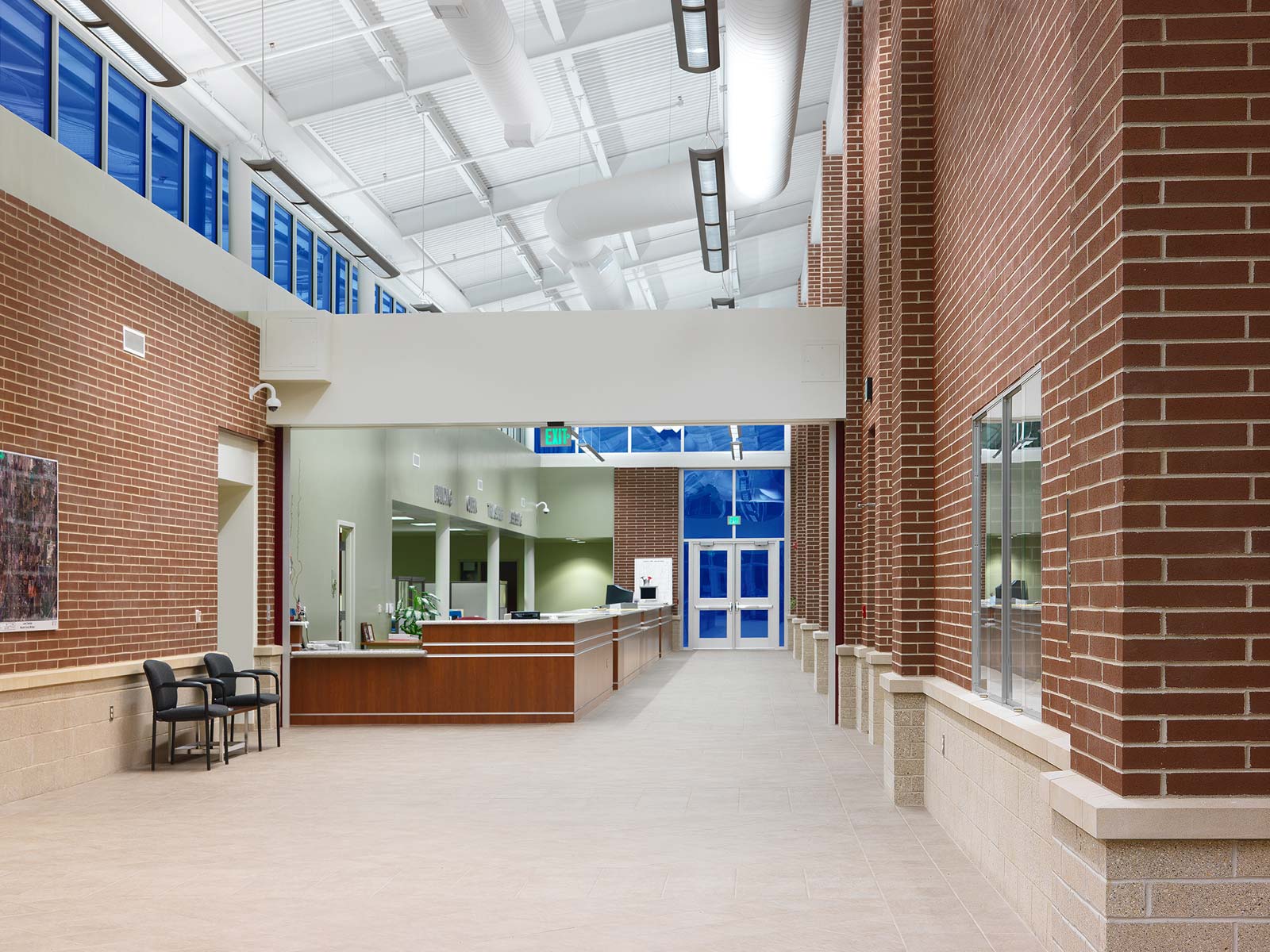Lenox Township Hall is Michigan’s first LEED Certified township hall. The Public areas feature large windows carefully screened to reduce solar gain yet provide fabulous views of the rain garden. Each private office has an exterior window for natural light. Additional light floods the 4,000 sq. ft. Community Room via windows tucked under the triangular roof overhang and vertical windows in the exterior wall.
Forty-two geothermal wells under the parking lot provide the source for heating and cooling. This allows for 30% less energy use than office buildings of the same size and use. Another sustainable design feature is the reflective white roof, which absorbs less heat and avoids the creation of artificial hot zones. The project promotes storm water treatment, alternative transportation, reduced water consumption, low heat absorbing structures, energy efficiency, improved indoor air quality, improved thermal
comfort for occupants, maximum use of daylight and views, recycled and regionally manufactured materials and the careful management of construction waste.
Project Details:
Project Name:
Lenox Township Hall
Client:
Charter Township of Lenox
Location:
Lenox Township, MI
Cost:
$4,200,000
Sq Ft:
19,500
Completed:
2008




