
Phase 3
Construction Administration
Site visits and progress monitoring
Contractor coordination and issue resolution
Review of submittals and shop drawings
Compliance checks and quality assurance

Phase 1
Pre-Design & Planning
Site Analysis and Feasibility Studies
Zoning and Code Research
Programming and Space Planning
Master Planning for Large Developments.


Phase 2
Design Phases
Conceptual Design: Initial sketches and vision development.
Schematic Design: Layouts, elevations, and basic systems.
Design Development: Detailed drawings, materials, and system integration.
Construction Documents: Final technical drawings and specifications.
We craft interior environments that enhance performance, reflect identity, and support wellbeing, tailored to the unique needs of educational, municipal, and healthcare settings.
INTERIOR DESIGN


We bring planning, architecture, interiors, and engineering together seamlessly, delivering coordinated solutions that save time, reduce costs, and maximize project impact.
INTEGRATON
Three Phases
Our Process
Your Needs,
Our Services
Every project begins with listening. Your needs shape our approach, and our services are designed to bring your vision to life with precision, creativity, and care. From planning and architecture to interiors and engineering, we provide integrated solutions that meet today’s challenges while anticipating tomorrow’s opportunities. Our commitment is simple: align our expertise with your goals to deliver spaces that inspire, perform, and endure.
Our planning process balances vision, function, and feasibility, delivering strategic solutions that serve diverse markets, including education, municipal, and healthcare sectors.
PLANNING


From schools to civic centers and medical facilities, our architecture is rooted in purposeful design, shaping spaces that are efficient, inspiring, and deeply responsive to each client’s mission.
ARCHITECTURE
Our Valued Partners In
Technology services


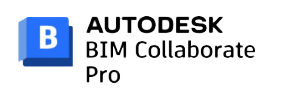



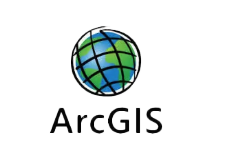

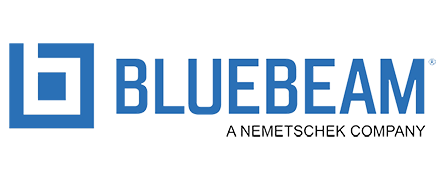

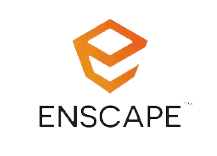






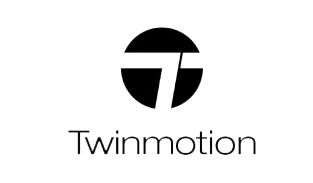
LATEST
PROJECTS
Every project is a chance to shape communities, inspire learning, and create spaces where people thrive. Our most recent work showcases the innovation, precision, and collaboration that define our team. From state-of-the-art educational facilities to vibrant municipal spaces, each design reflects our commitment to excellence and our clients' vision. Explore how we transform ideas into environments that stand the test of time.

ALLEN PARK PUBLIC SCHOOLS

ARMADA HIGH SCHOOL ATHLETICS

Kearsley Community Recreation Center

ROOSEVELT ELEMENTARY MEDIA CENTER

MIDLAND PUBLIC SCHOOL CENTRAL AUDITORIUM

REDFORD UNION HIGH SCHOOL

SAGINAW ISD - JEROME PRESCHOOL

STEPANSKI EARLY CHILDHOOD CENTER

ANCHOR BAY HIGH SHOOL - CULINARY WING
What Our Clients Say
OUR TESTIMONIALS
“French took advantage of beautiful sites, utilizing the natural characteristics of the area, and achieved a balance between visibility, accessibility and the... expectations of discriminating residents.”
Chip Snider, Northville Township Manager
“ The firm has provided creative educational solutions and has successfully planned some very high-profile projects. They have served the Rochester Hills community at large with highly qualified and committed team members throughout the planning, design, and construction process.”
Bryan Barnett, Mayor of Rochester Hills
As a result of the renovations, our facilities and equipment resources for students will be greatly enhanced, and you had so much to do with it. I cannot comment enough about the passion I observed in how you tackled this challenging project, and I am so proud of your accomplishments.”
Michele Burley, Superintendent of Escanaba
