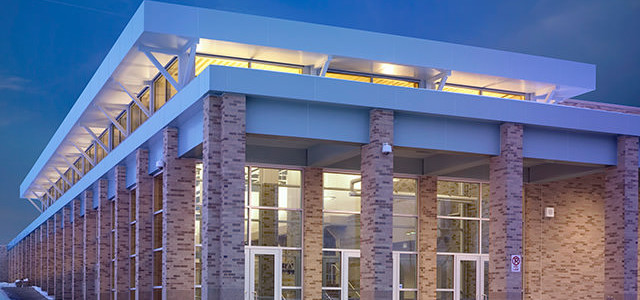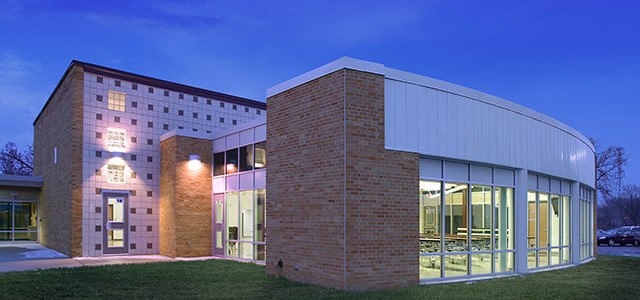
Allen Park Riley Center


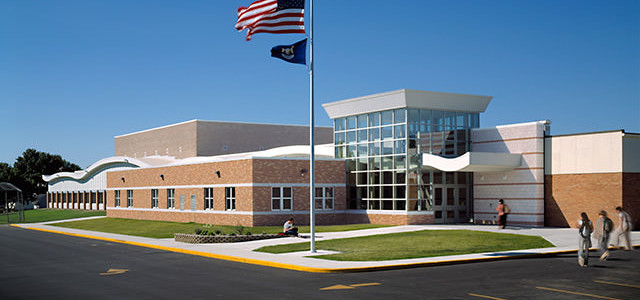
Harbor Beach voters approved a $12.04 million bond issue, making the proposed conversion of the existing high school/middle school into a PreK-12 facility a reality. The addition of 60,000 square feet and renovation of an additional 87,000 square feet of adequate space brought the building’s new available space to a functional size, capable of housing the overall population increase. The existing elementary school was obsolete and inefficient. Site work eventually called for demolition of that facility and landscaping to improve the expanded high school. Significant design elements reminiscent of the adjacent waterway include an undulating roof line, repeated in multiple areas around the building. A combination of masonry block and horizontal banding lend visual interest to the raised glass rotunda at the main entrance.
Project Name:
Harbor Beach Schools
Client:
Harbor Beach Community School District
Location:
Harbor Beach, MI
Cost:
$9,500,000
Sq Ft:
167,000
Completed:
2003
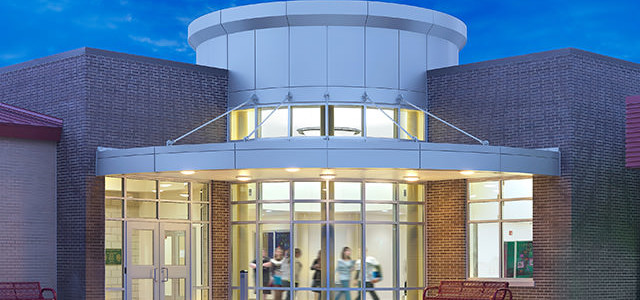
The conversion and relocation of Woodside High School resulted in the newly named Rolland-Warner Middle School. Simultaneously, renovations were taking place at Cramton High School, the new site for students that once attended Woodside High School.
Rolland-Warner Middle School is now a completely renovated, significantly expanded facility. Additions include a new gymnasium with locker facilities, a new wing featuring 14 classrooms and 4 science labs, an expanded media center, and 2 additional science labs at the end of an existing classroom wing. The renewal of every part of this building includes the transition of one wing into the new home for the district’s Early Learning Center.
A new geothermal heating and cooling system is key to the District’s commitment to efficiently manage operating costs as they add multiple new and expanded facilities.
Project Name:
Rolland-Warner Middle School
Client:
Lapeer Community Schools
Location:
Lapeer, MI
Cost:
$17,800,000
Sq Ft:
118,00
Completed:
2009
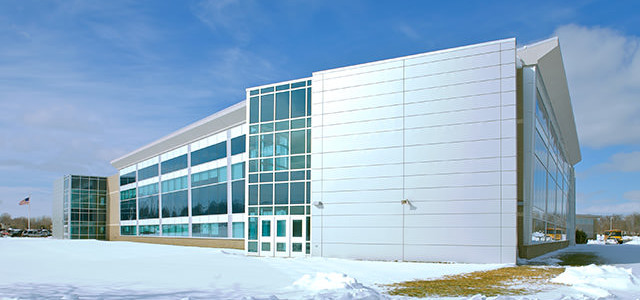
The centerpiece of Marysville Public Schools’ $74 million bond proposal is this new high school, set on the existing high school/middle school campus. French Associates worked closely with the district to develop a program and phasing schedule to incorporate the new high school onto their existing site. The construction plan allowed the high school to remain in service until completion of the new facility. Simultaneous remodeling and additions also occurred at the middle school, located on the same site.
The High School features state of the art facilities including an Auditorium, Science Labs, Gymnasium, Natatorium and a food court that is the central gathering place for students.
Project Name:
Marysville High School
Client:
Marysville Public Schools
Location:
Marysville, MI
Cost:
$59,000,000
Sq Ft:
270,000
Completed:
2010
