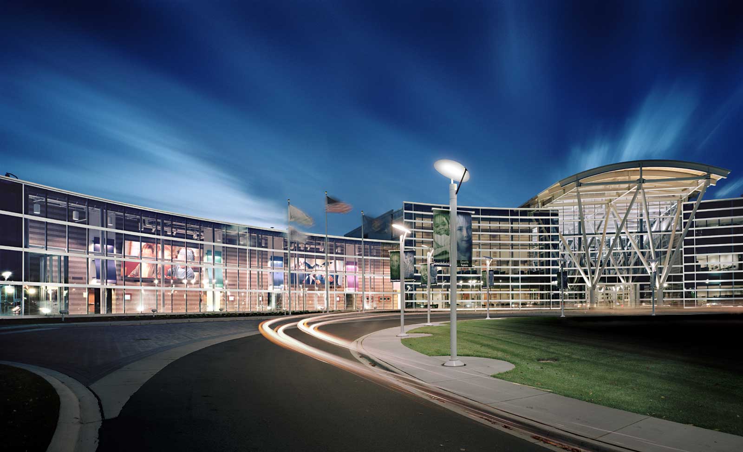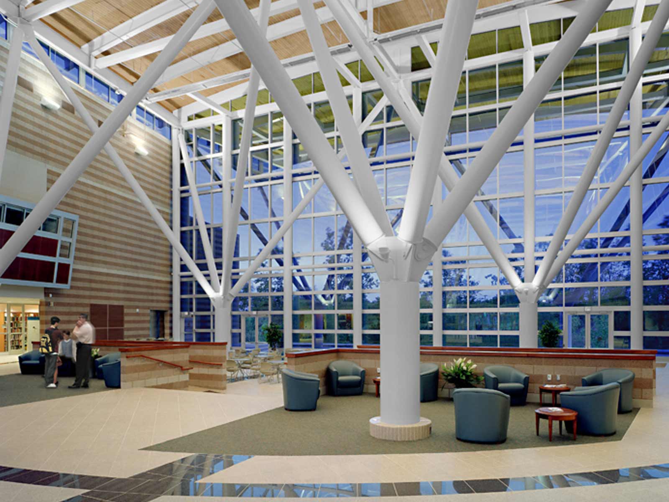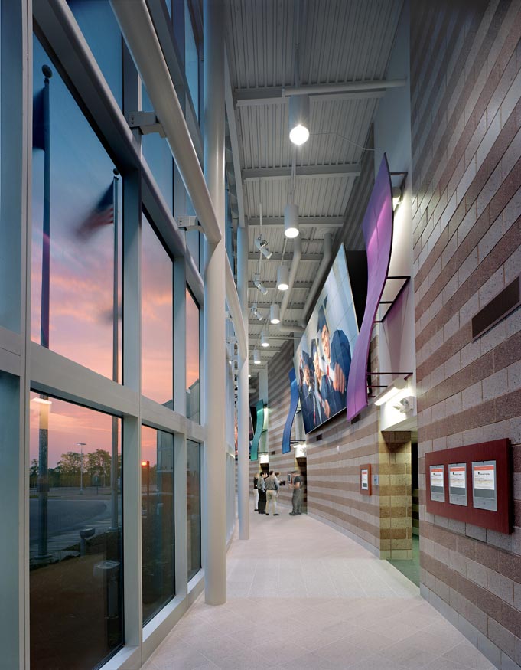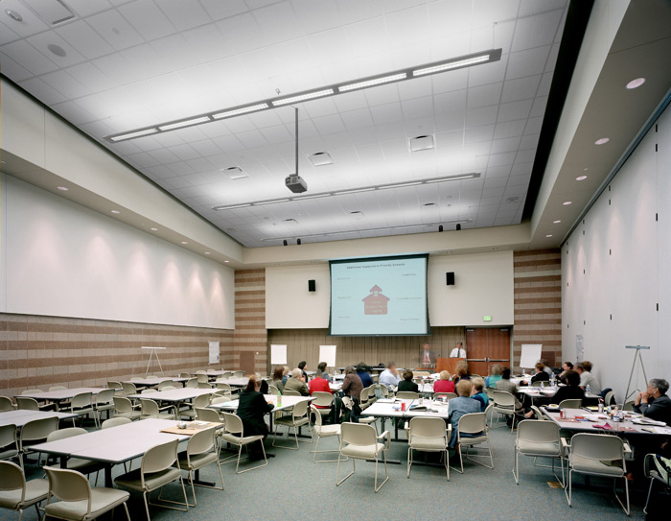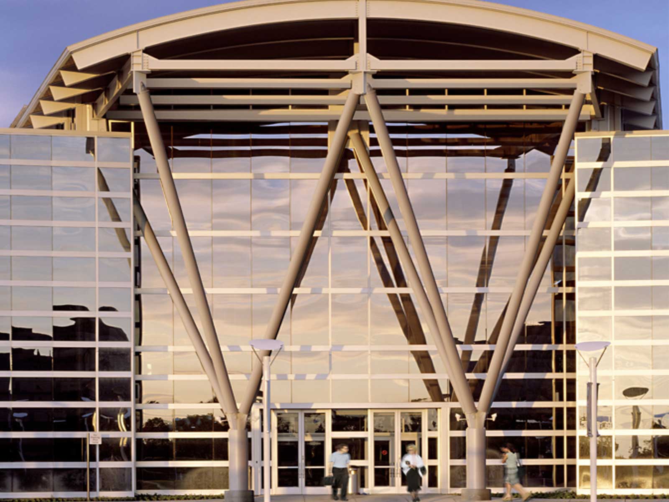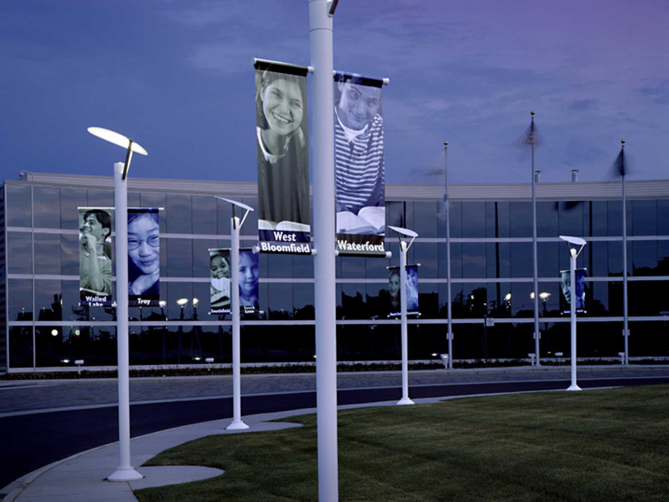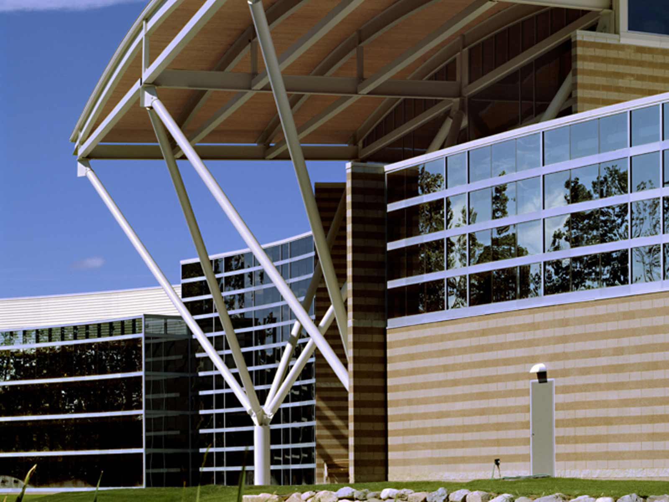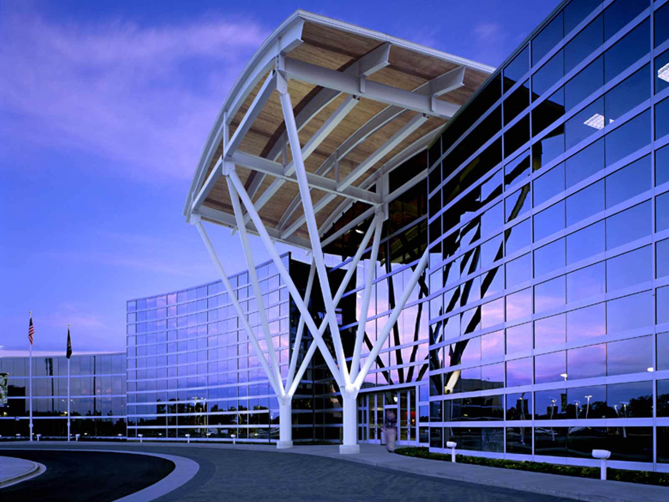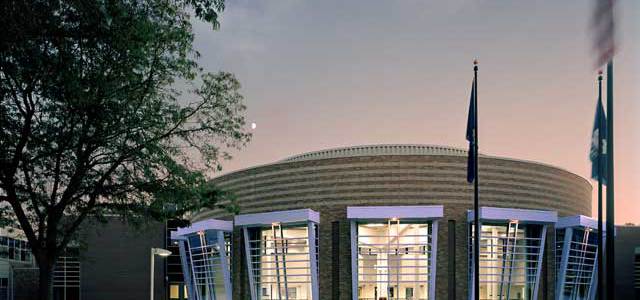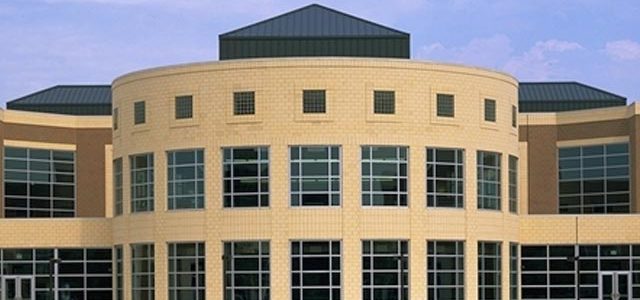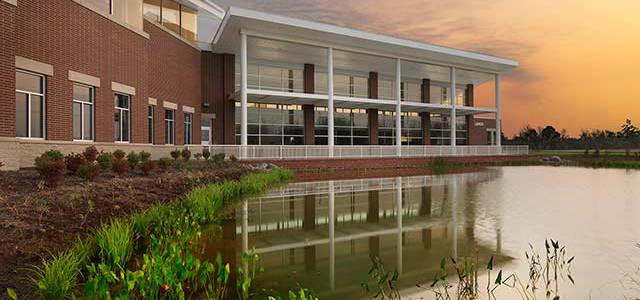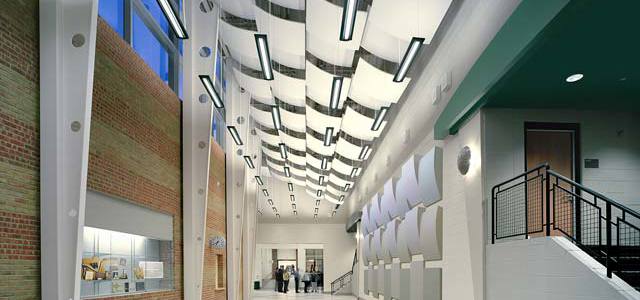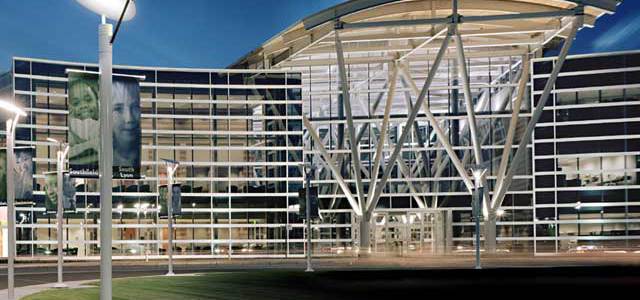
The staff of Oakland Schools administration department was in need of additional space to fit the growing needs of their busy district. The anticipation of construction completion was a fair trade for the improvements they are now enjoying. Their new office building is efficient and striking with its curvilinear glass walls, a unique shape responding to the fluid and agile surrounding site wetlands.
This 153,000 square foot facility houses 200 employees and consists of three levels. The 3- story glass atrium divides the state-of -the art conference facility from the portion of the building housing the office spaces. The Conference Center features a full service kitchen, Grand Hall, meeting spaces, and video production facilities.
Project Details:
Project Name:
Office & Conference Center
Client:
Oakland Schools
Location:
Oakland County, MI
Cost:
$22,500,000
Sq Ft:
153,000
Completed:
2003
