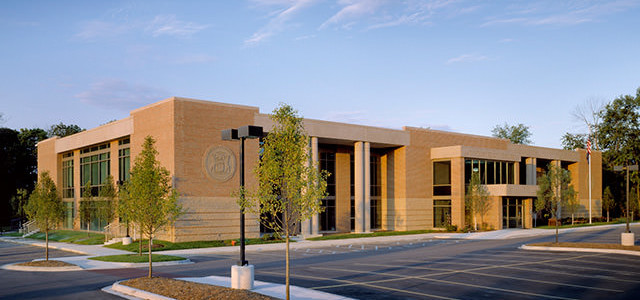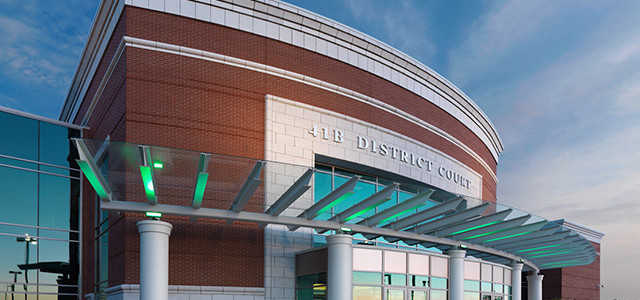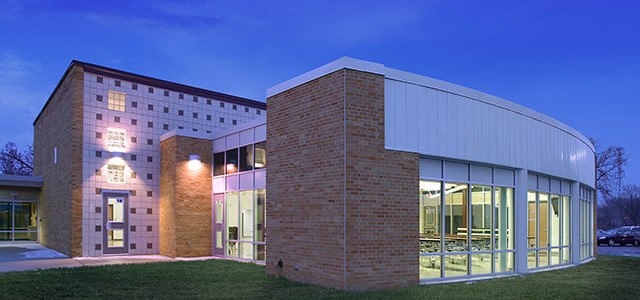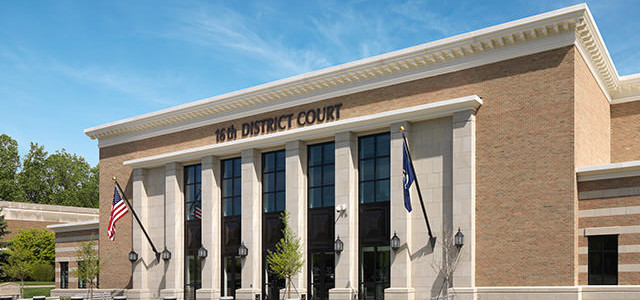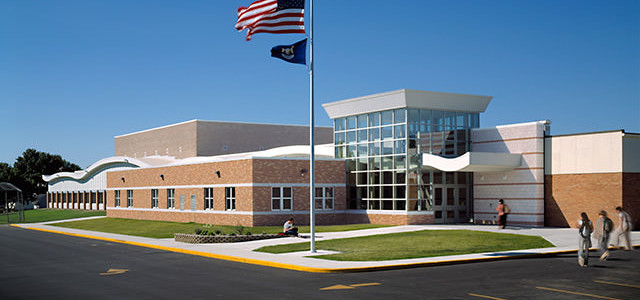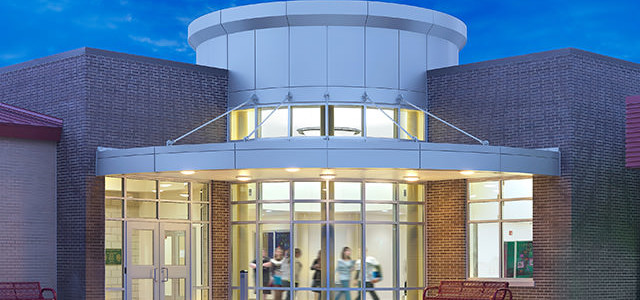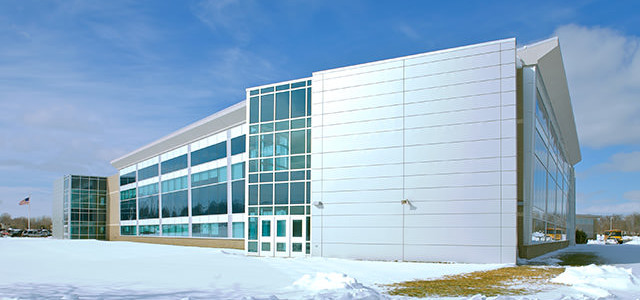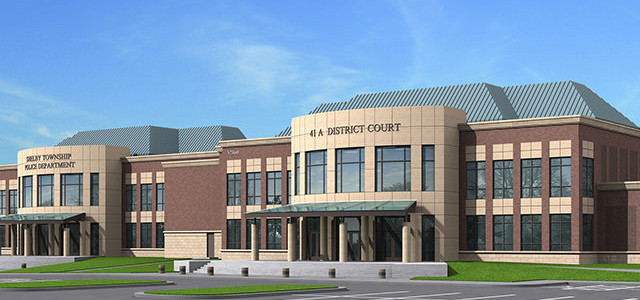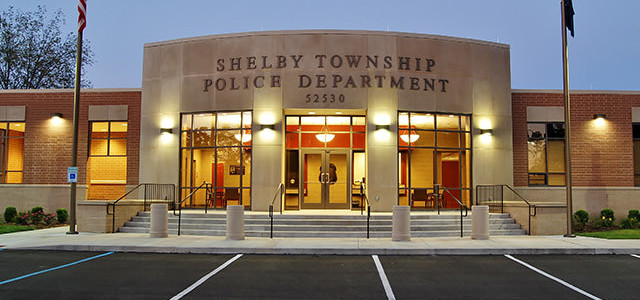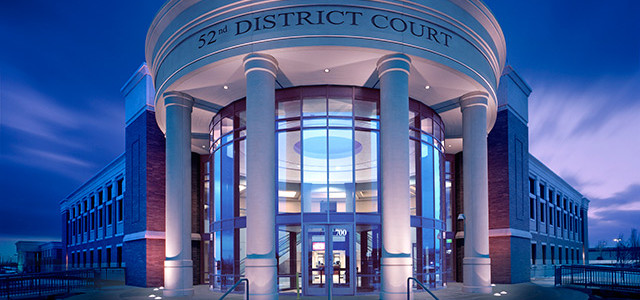
This court facility is situated on a 9.2-acre parcel and houses two separate county functions; The courthouse and Sheriff’s substation. It is designed to allow a future property division between those two functions. It is a distinctive two-story classic brick-andstone structure reminiscent of historic judicial architecture. The major difference is, of course, the addition of state-of-the-art technology and security systems.
The 52-3 District Court houses four Court Rooms with additional areas for Administrative Support, Clerk, Detention, and Probation functions. The Sheriff’s Substation is connected through a secure corridor for easy transfer of detainees.
The Substation has a separate public entrance. Significant measures have been taken to keep the functions of these facilities operating separately yet able to enjoy the benefits of being adjacent.
Project Details:
Project Name:
52-3rd District Court
Client:
Oakland County
Location:
Rochester Hills, MI
Cost:
$11,573,000
Sq Ft:
53,344
Completed:
2004


